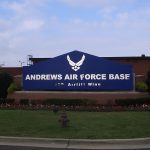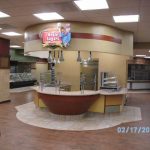Our extensive resume is comprised of over 3,500 projects completed
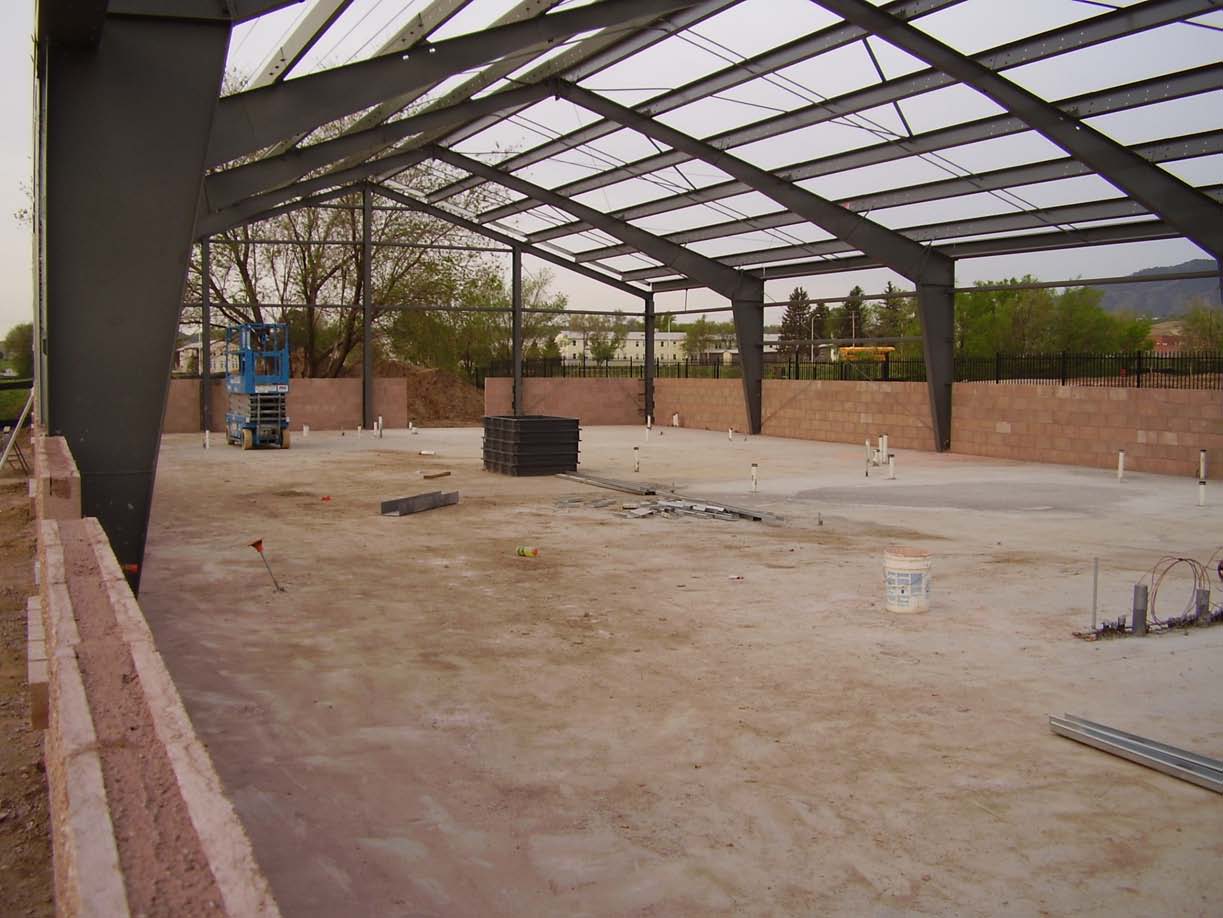
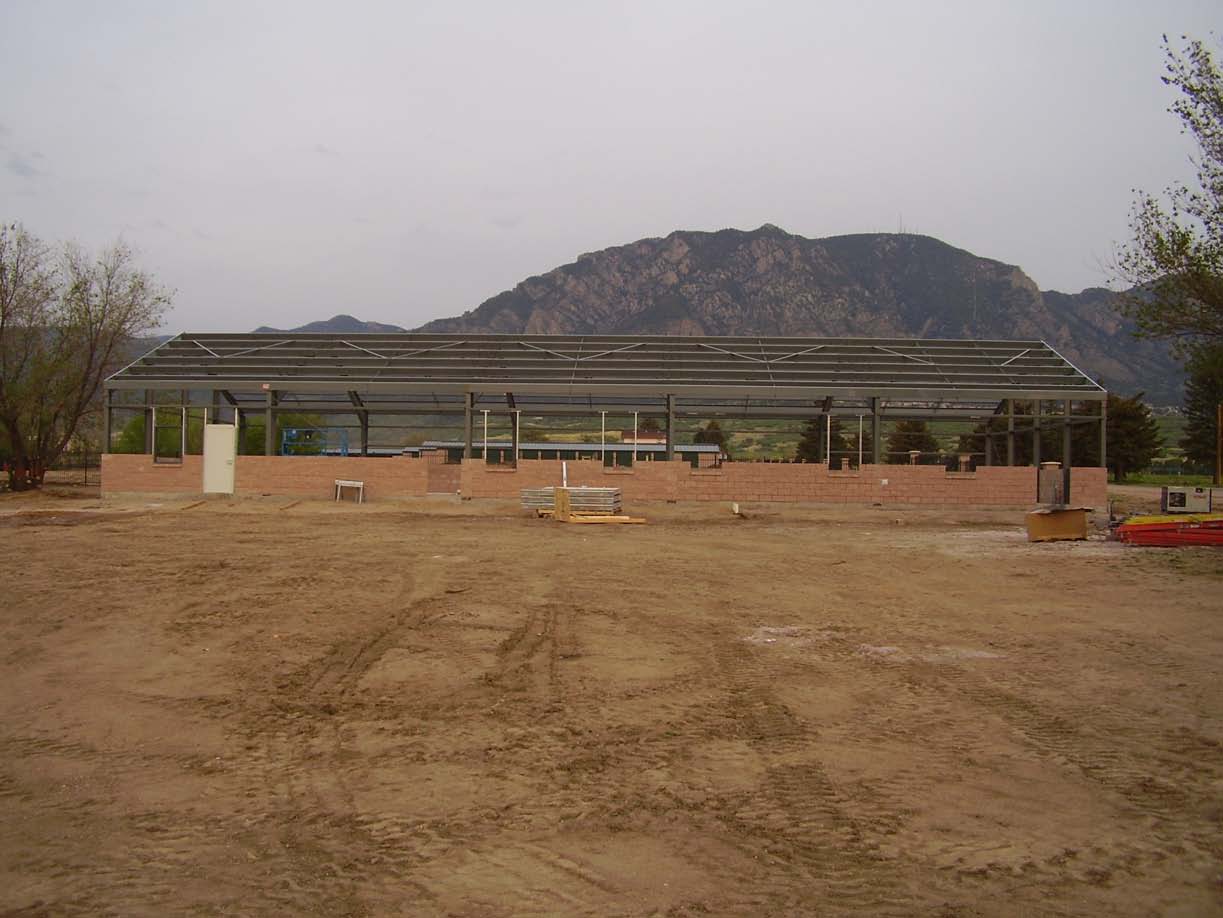
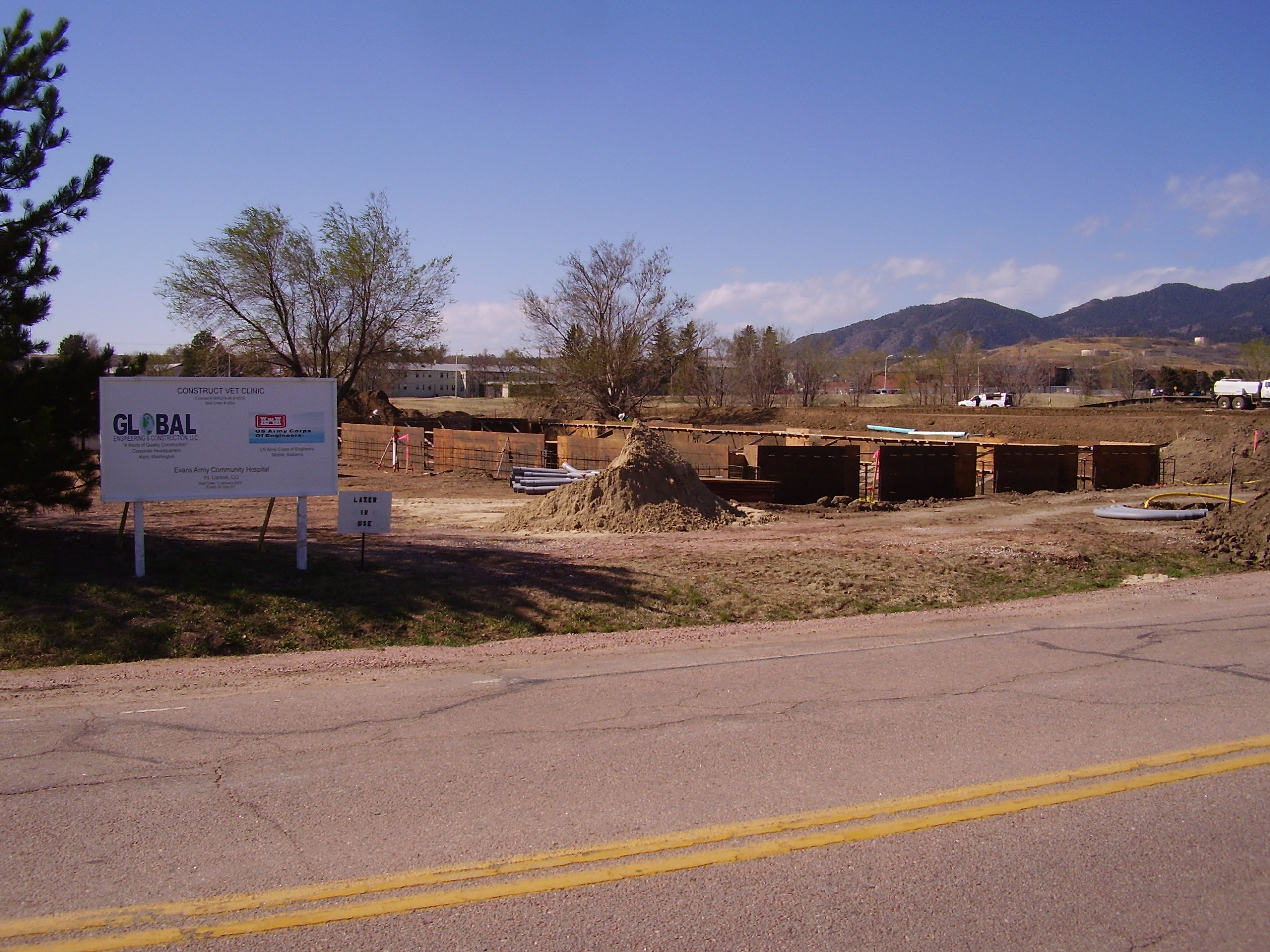

The scope of this project was to design build a new 5500 SF Veterinary Clinic. The new facility features state of the art surgical suites and five exam rooms. Other features included in the design of the building include a central reception desk between the Dog & Cat waiting rooms, 3 private offices all with windows and a large multi-office room. The exterior of the bldg provides an attractive split block veneer up 4’ and steel ribbed siding that matches all the other new structures on post. The roof is a green standing seam metal roof that provides a 20 year leak free warranty. The building is equipped with a 6-zone HVAC system to handle the differing temperature requirements in the facility.
The building has allowed the facility to take care of the military working dogs from both the Army and Air Force, the equestrian division which is part the post historical background. They can now offer greater services to the animals that have become an important recovery tool for many of our injured soldiers as well as companions for the soldier’s families while they are away protecting our freedom.
Global received a Certificate of Appreciation from the Rocky Mountain District, Veterinary Command
Design/Build Veterinary Clinic, Fort Carson, Colorado
Client
Fort Carson
Date
June 2020
Category
Construction
Related Projects
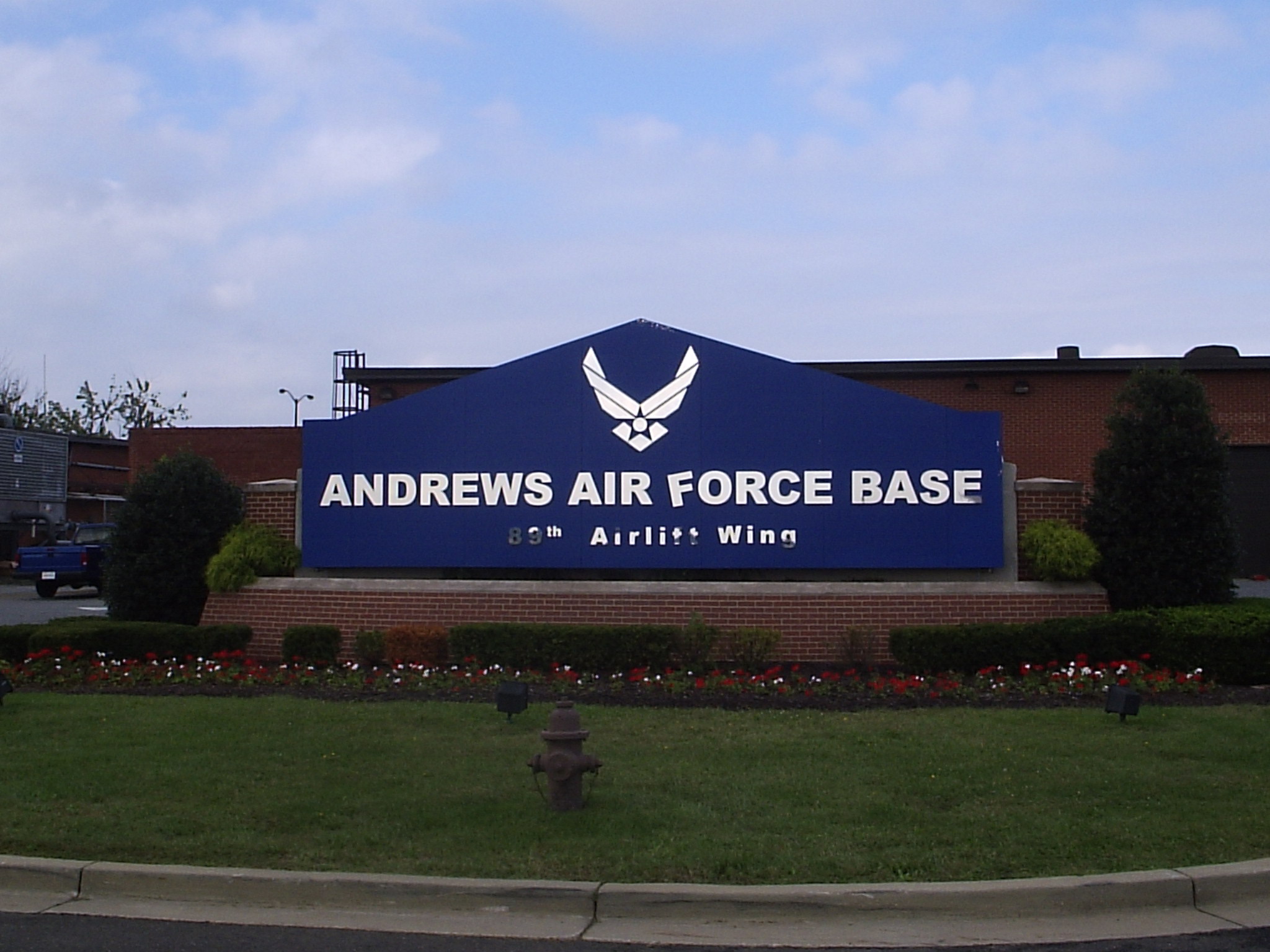
Andrews Air Force Base, Maryland
This project consisted of the removal and replacement of approximately 125,000 square feet of 14” thick poured-in-place concrete pavement.
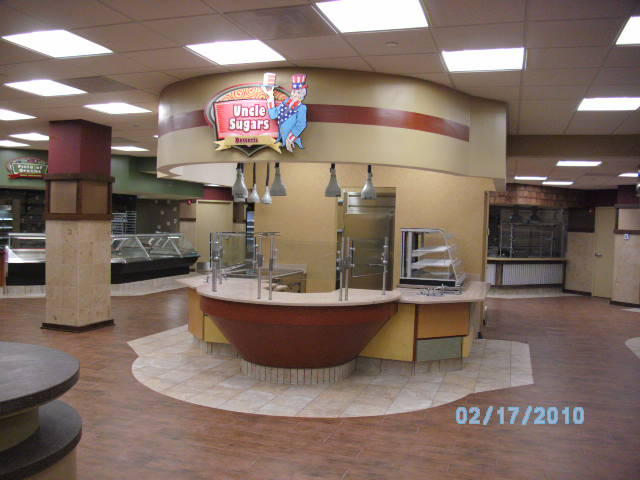
Carl R Darnall ACH; Ft. Hood, TX
Welcome to the new generation of dining facility design for the Army Medical Department. This Project was to upgrade Nutrition Care Directorates located at Fort Campbell.
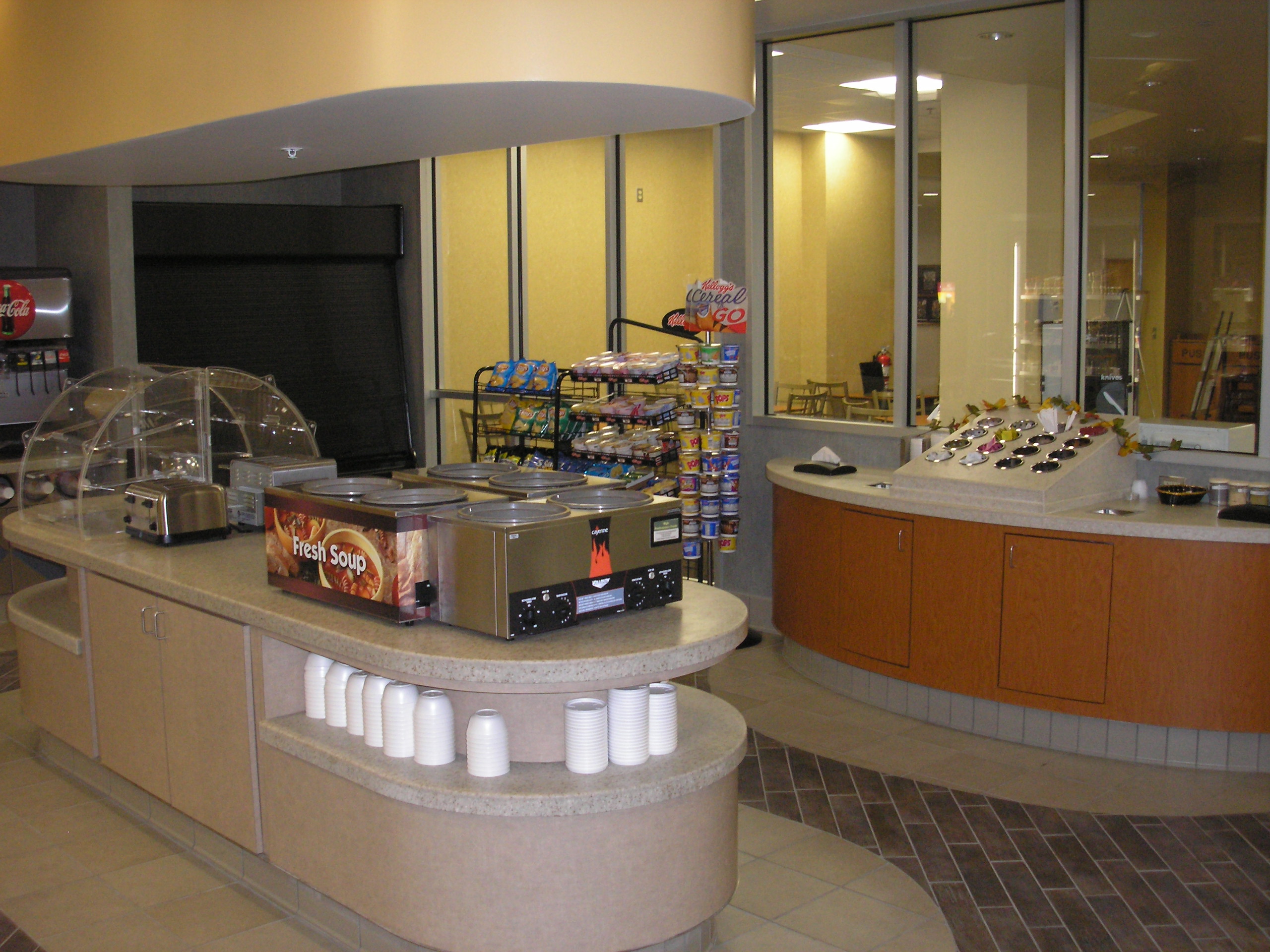
McDonald ACH Ft. Eustis NCD
This Project was to provide a Site Survey Report, Type III Work Plan and Renovation of Nutrition Care Directorates located at Fort Campbell.
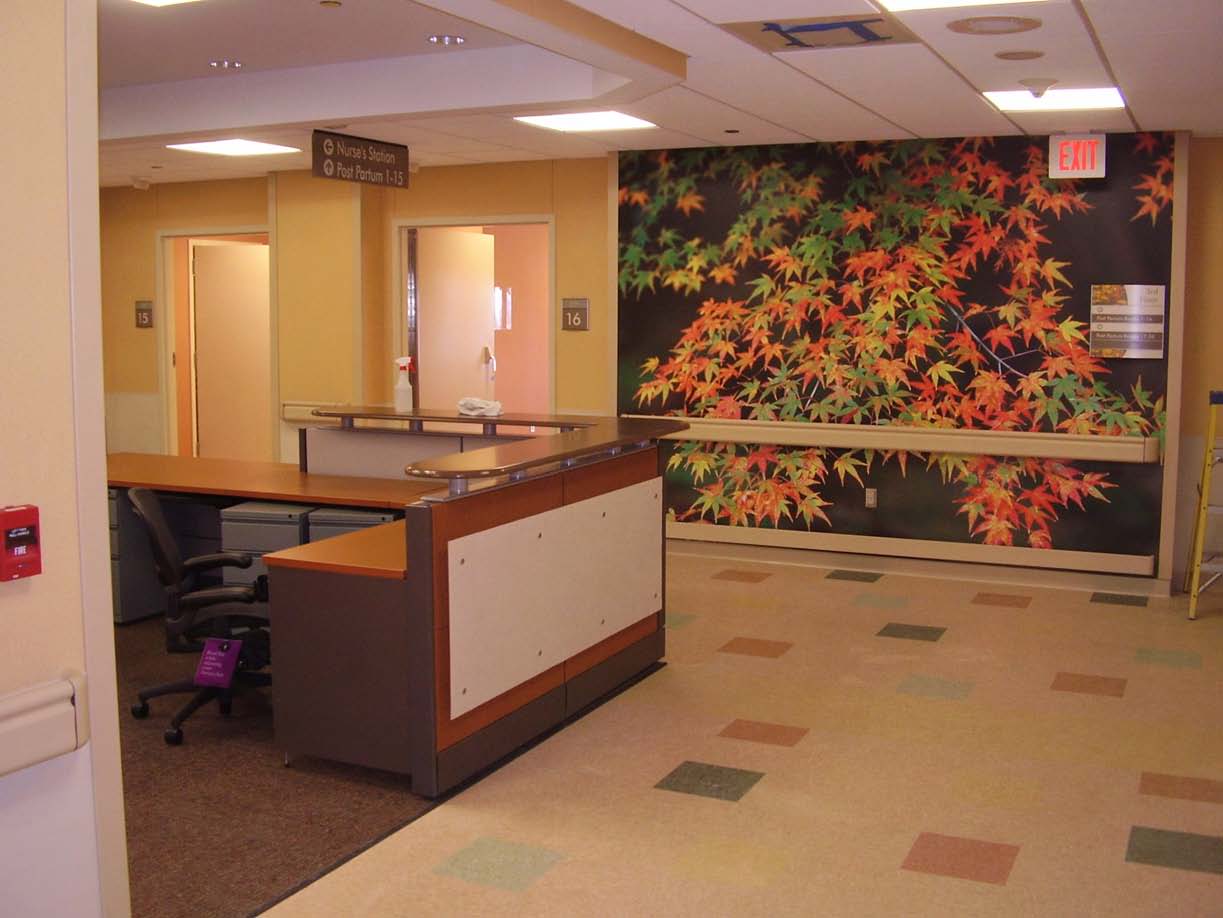
Evans Army Community Hospital, Fort Carson, Colorado
This design/build project involved the renovation and upgrade of the approximately 40,000 SF on the third floor of Evans Army Community Hospital.
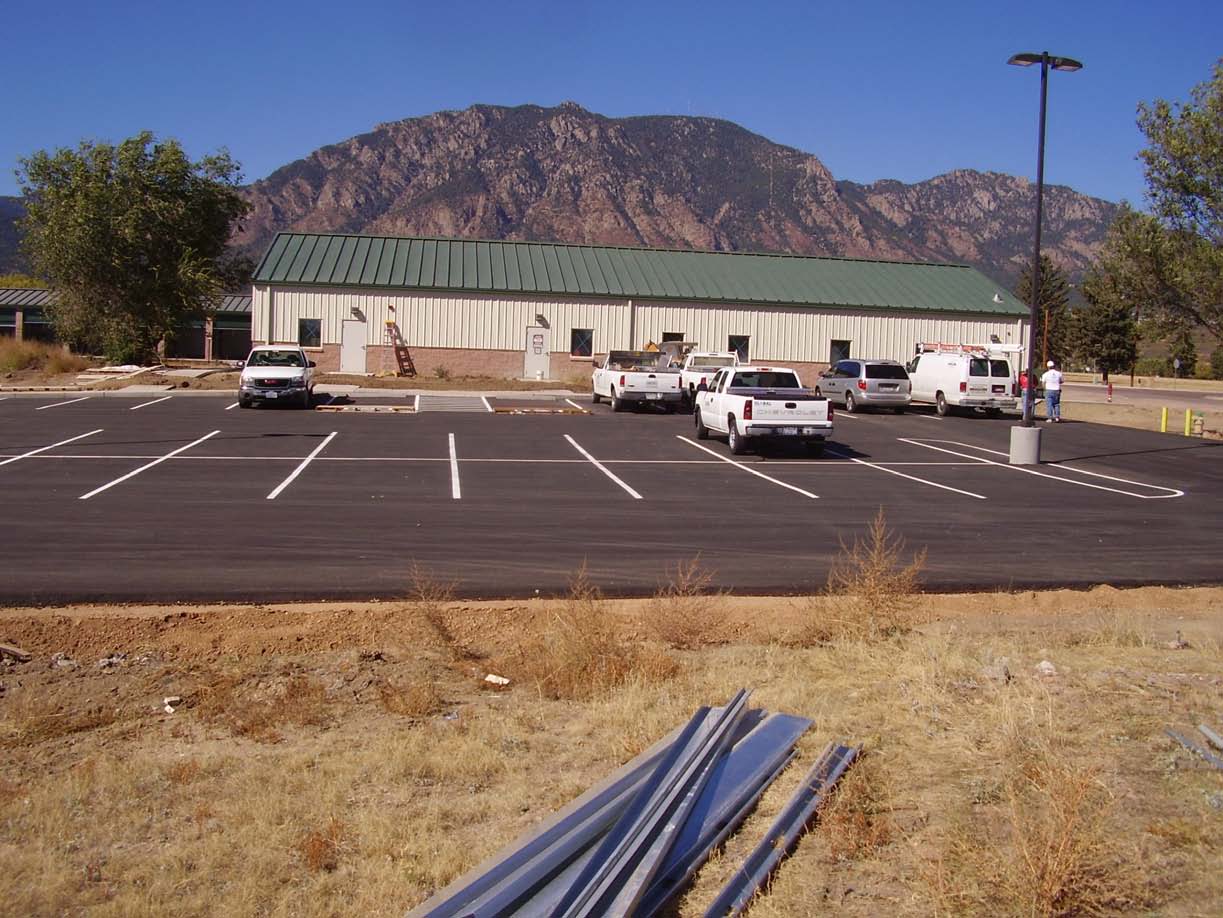
Design/Build Veterinary Clinic, Fort Carson, Colorado
The scope of this project was to design build a new 5500 SF Veterinary Clinic. The new facility features state of the art surgical suites and five exam rooms.
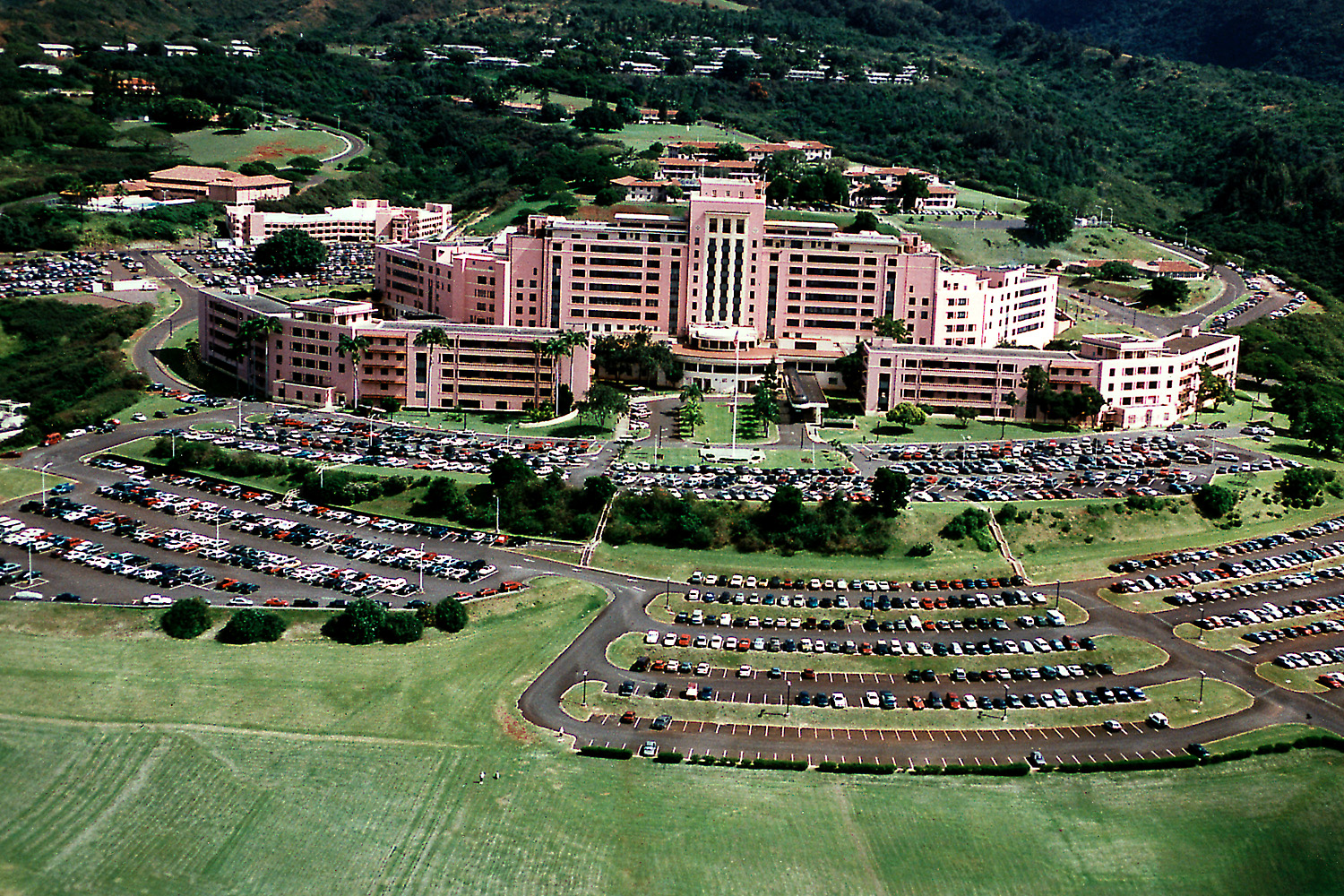
Tripler Army Medical Center, Hawaii
This Project scope was to Provide a Site Survey, Type III Work Plan and Construction to Replace two existing engine generator sets with three 2,250 Kw generators
