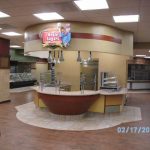Our extensive resume is comprised of over 3,500 projects completed
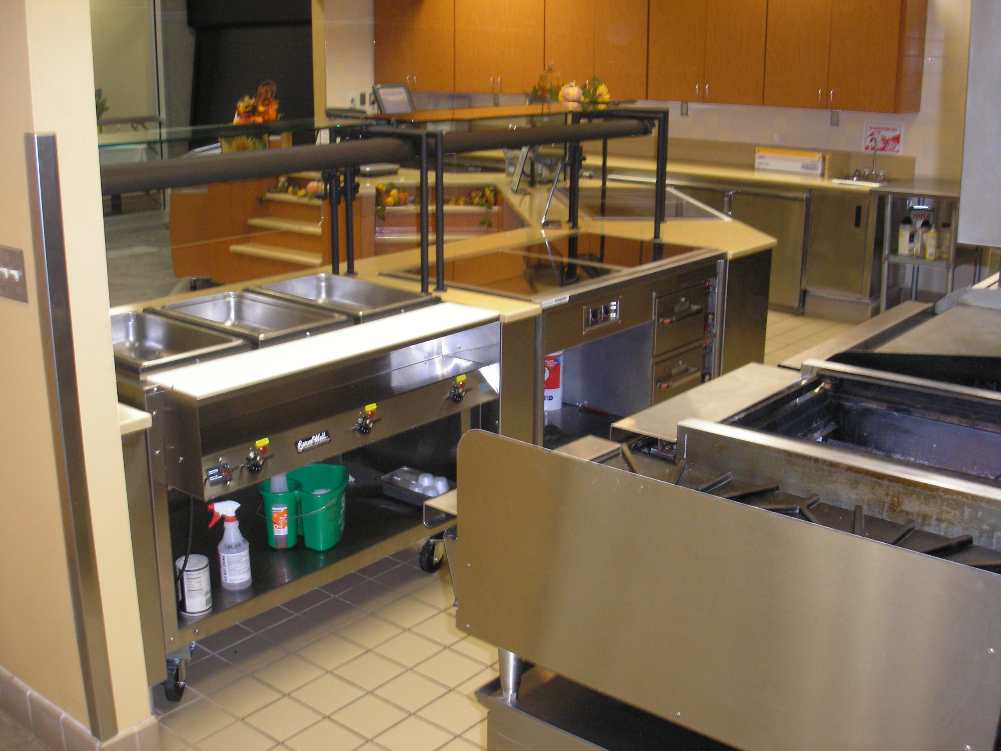
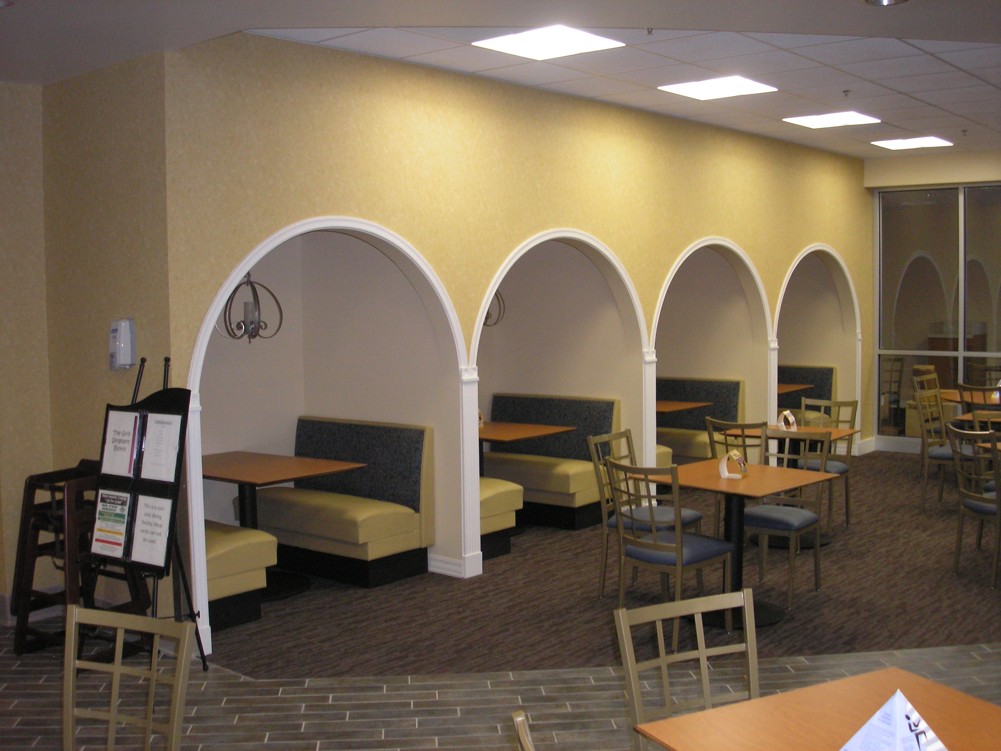
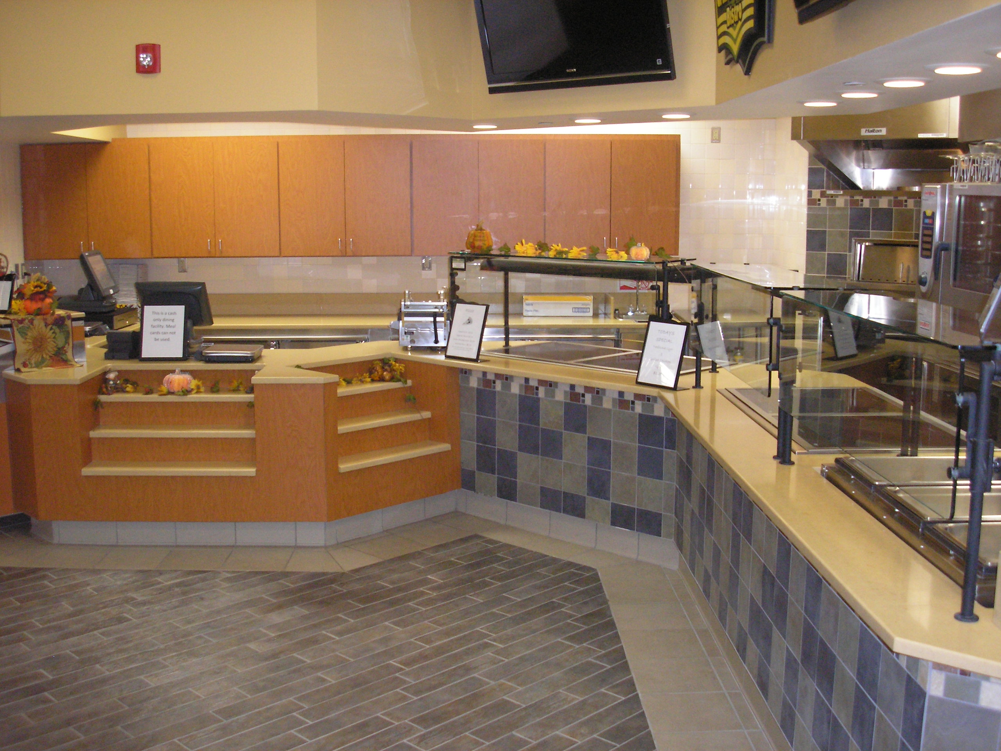
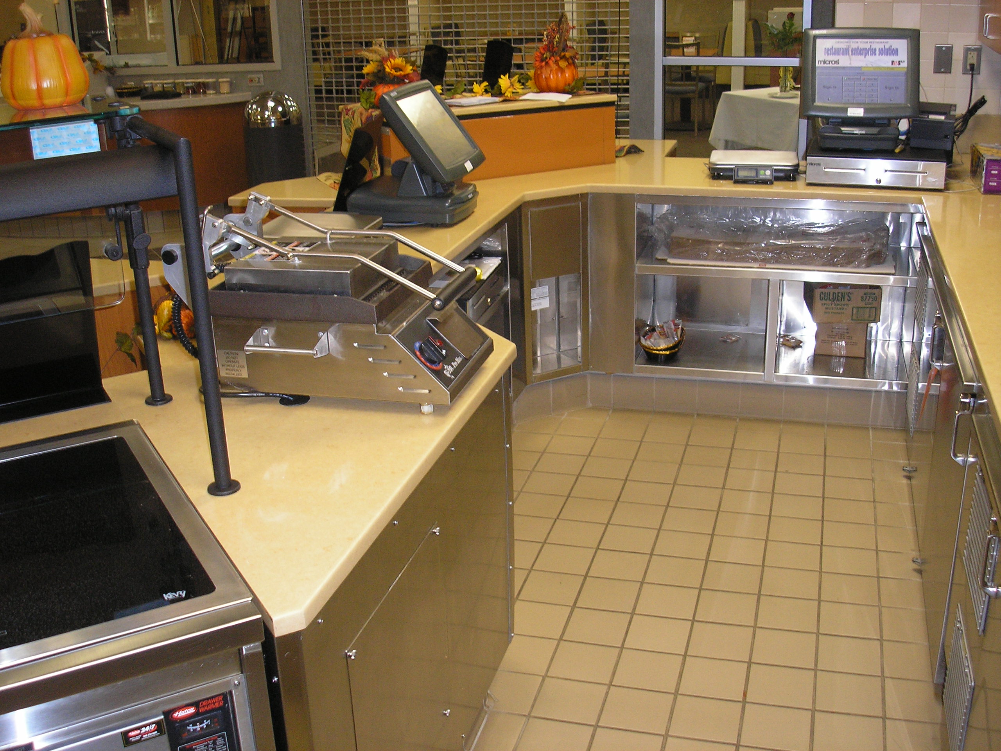
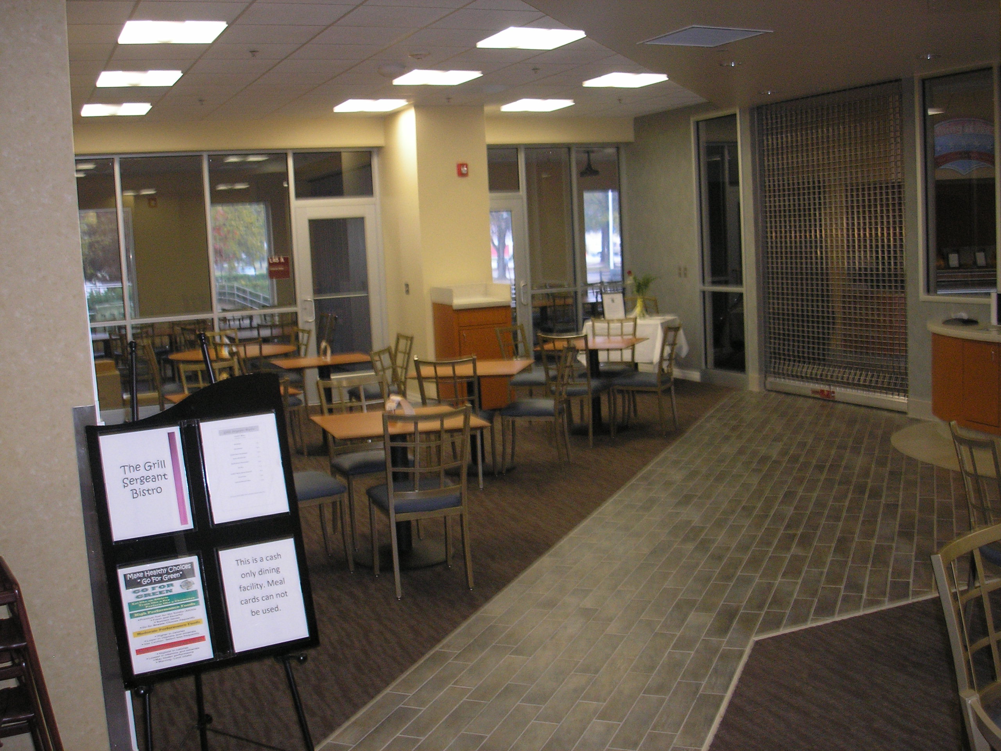
This Project was to provide a Site Survey Report, Type III Work Plan and Renovation of Nutrition Care Directorates located at Fort Campbell, KY (20,073 SF); Fort Carson, CO (18,500 SF); Fort Eustis, VA (9,900 SF); Fort Hood, TX (23,500 SF); and Fort Sill, OK (13, 400 SF). A Facility-wide assessment of food service was conducted at all five Nutrition Care Directorates. The goal of this project was to effectively design/implement the newly created “Making it Fresh” branded food service concept at these facilities. These projects involved the removal/abatement of all existing hazardous materials, interior finishes, plumbing and mechanical systems and electrical systems, kitchen equipment and furniture throughout the existing Nutrition Care Directorates, including, but not limited to, the existing dining area, kitchen, servery, kiosk, storage areas, walk-in freezers and refrigerators and NCD offices. All locations require constructing temporary food service areas during the renovation process.
McDonald ACH Ft. Eustis NCD
Client
US Army
Date
June 2020
Category
Construction
Related Projects
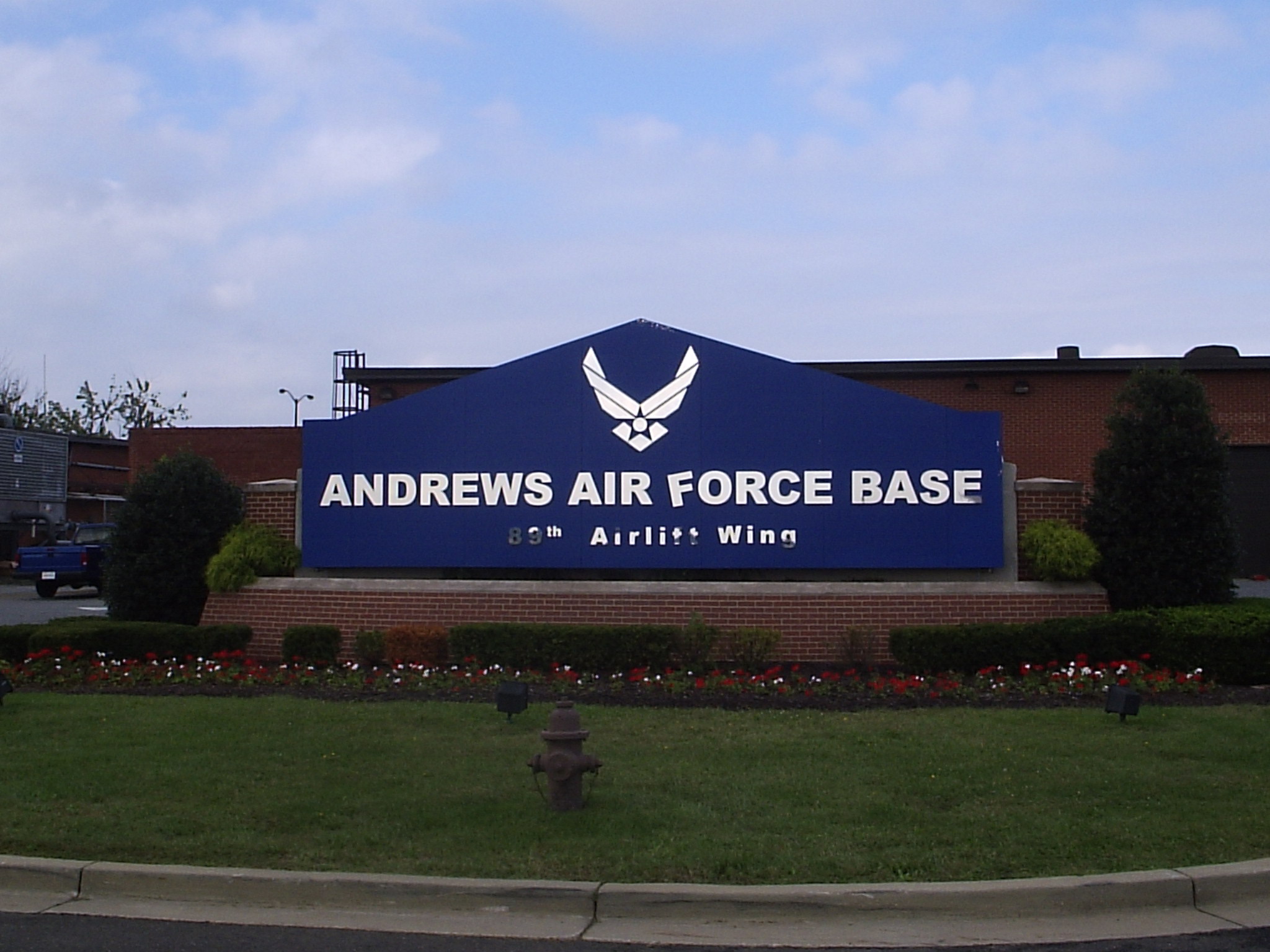
Andrews Air Force Base, Maryland
This project consisted of the removal and replacement of approximately 125,000 square feet of 14” thick poured-in-place concrete pavement.
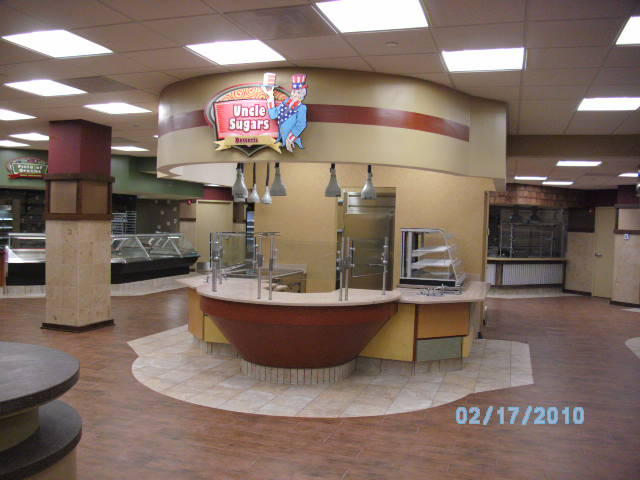
Carl R Darnall ACH; Ft. Hood, TX
Welcome to the new generation of dining facility design for the Army Medical Department. This Project was to upgrade Nutrition Care Directorates located at Fort Campbell.
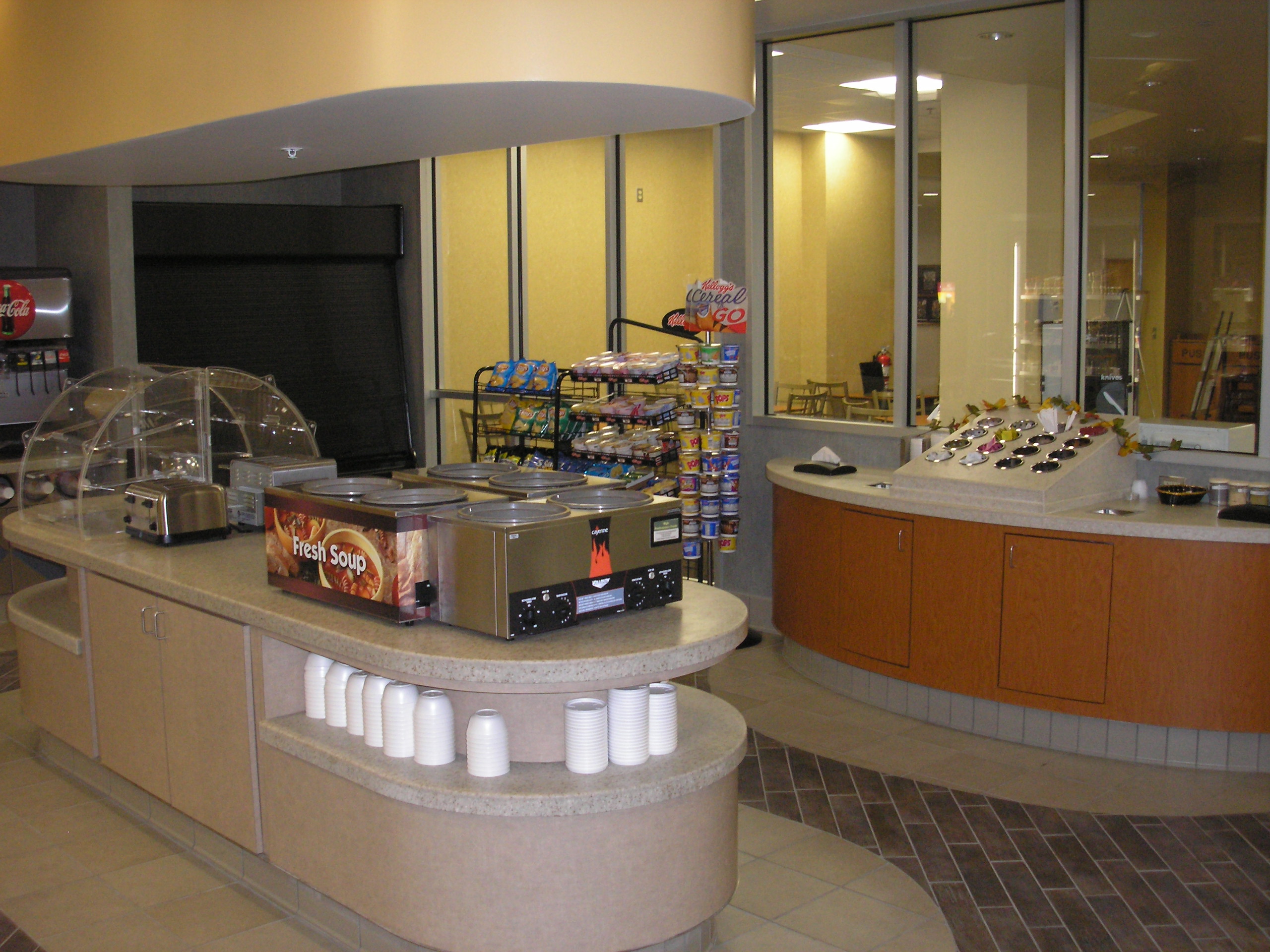
McDonald ACH Ft. Eustis NCD
This Project was to provide a Site Survey Report, Type III Work Plan and Renovation of Nutrition Care Directorates located at Fort Campbell.
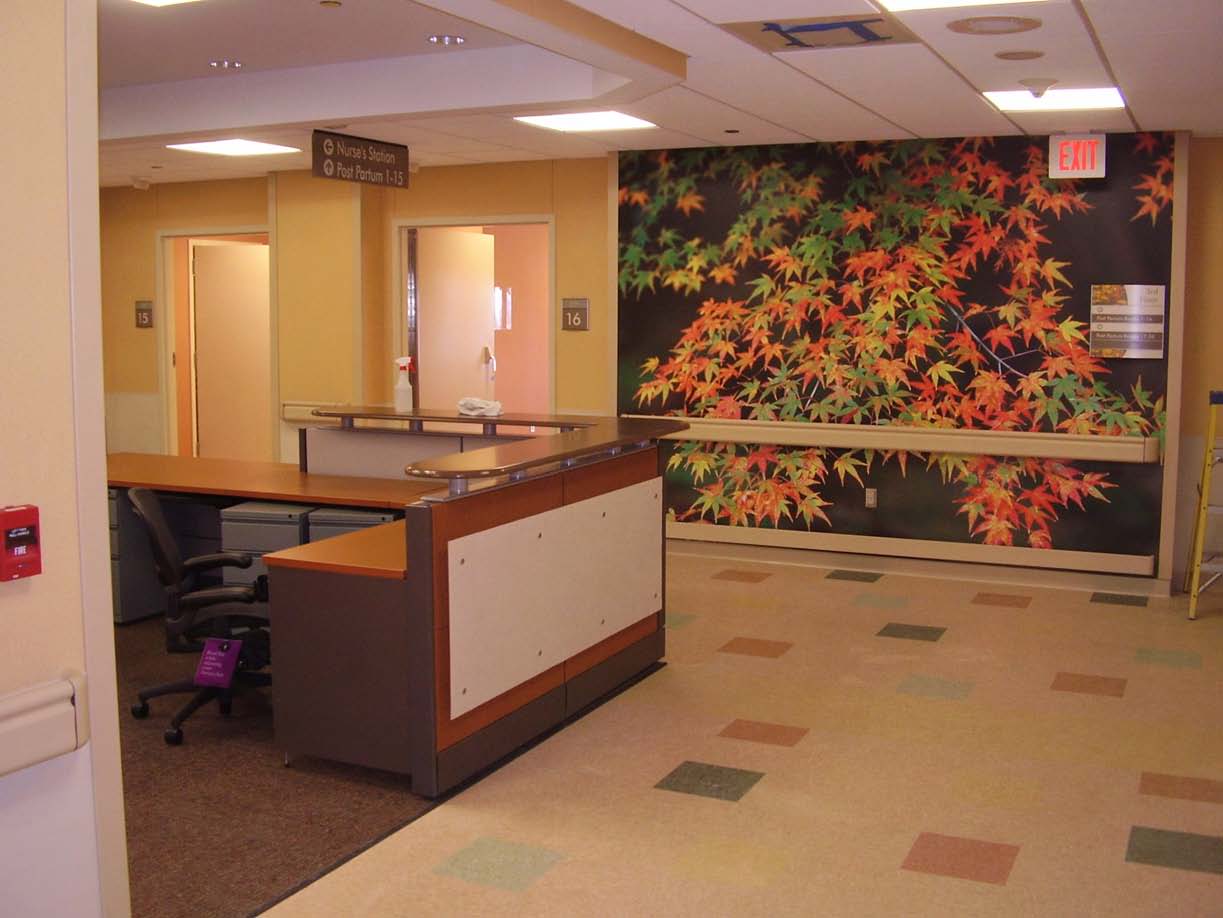
Evans Army Community Hospital, Fort Carson, Colorado
This design/build project involved the renovation and upgrade of the approximately 40,000 SF on the third floor of Evans Army Community Hospital.
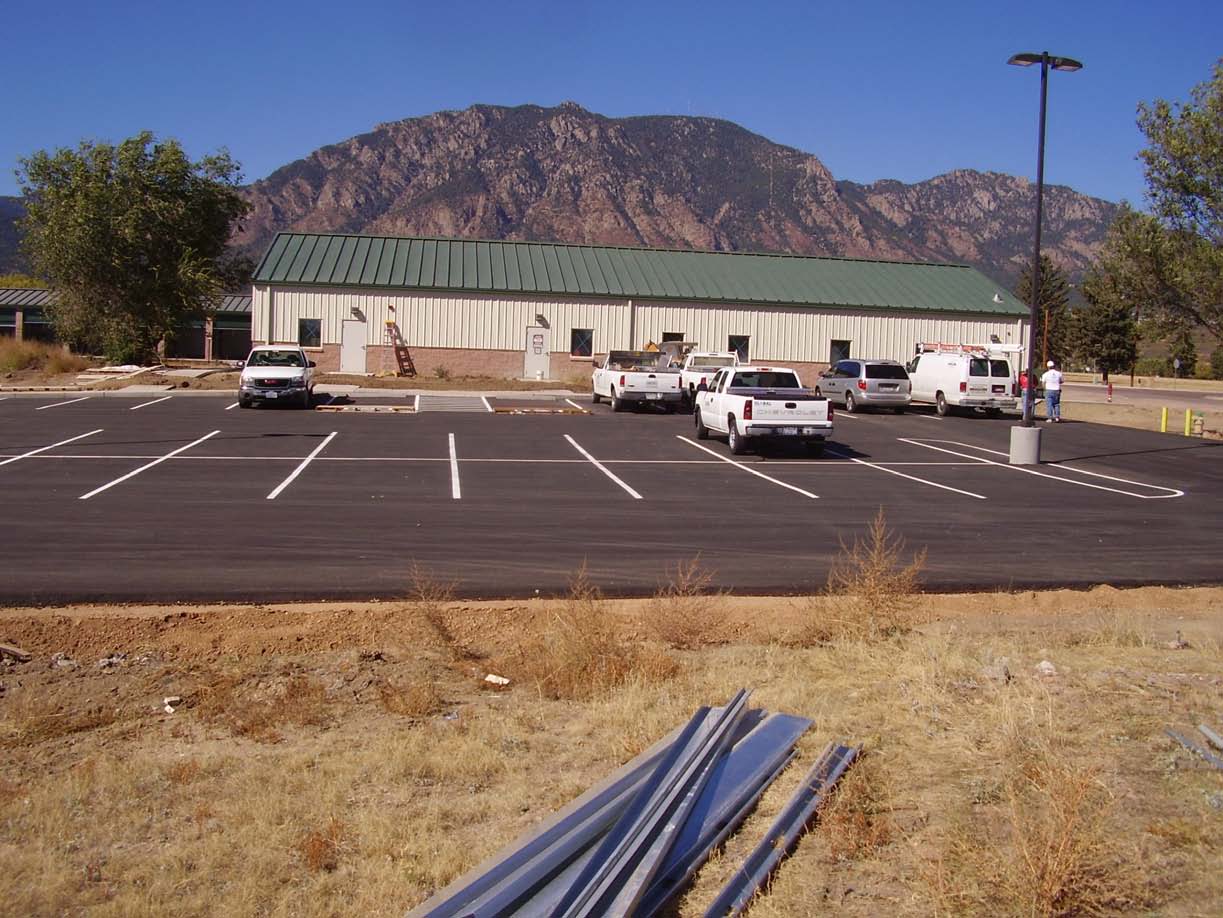
Design/Build Veterinary Clinic, Fort Carson, Colorado
The scope of this project was to design build a new 5500 SF Veterinary Clinic. The new facility features state of the art surgical suites and five exam rooms.
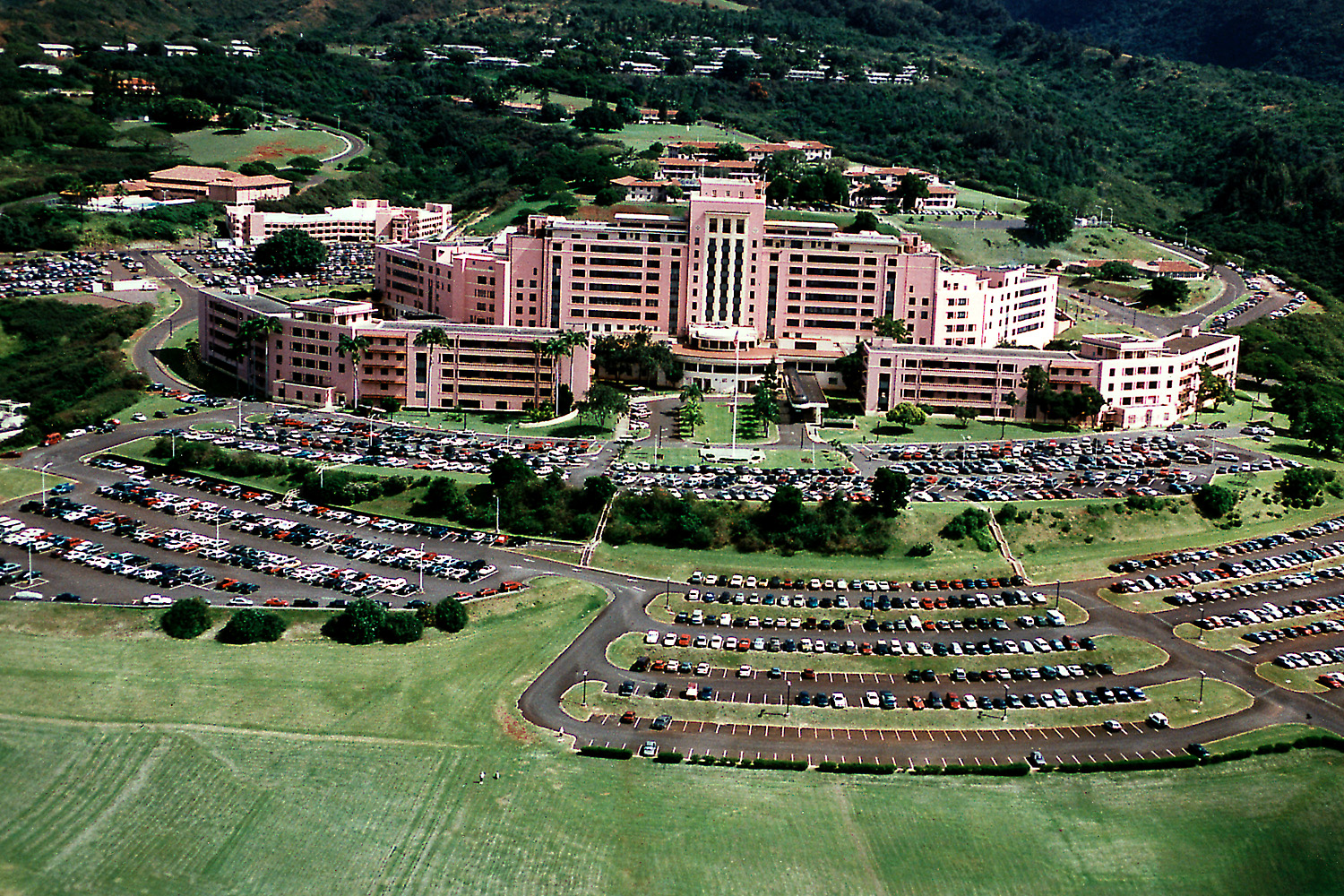
Tripler Army Medical Center, Hawaii
This Project scope was to Provide a Site Survey, Type III Work Plan and Construction to Replace two existing engine generator sets with three 2,250 Kw generators

