Our extensive resume is comprised of over 3,500 projects completed
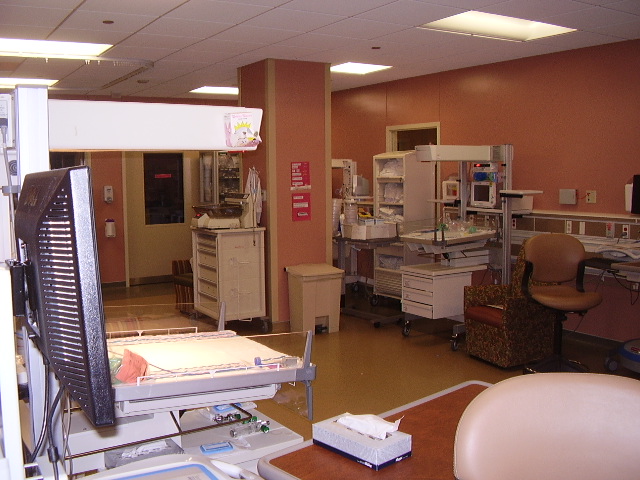
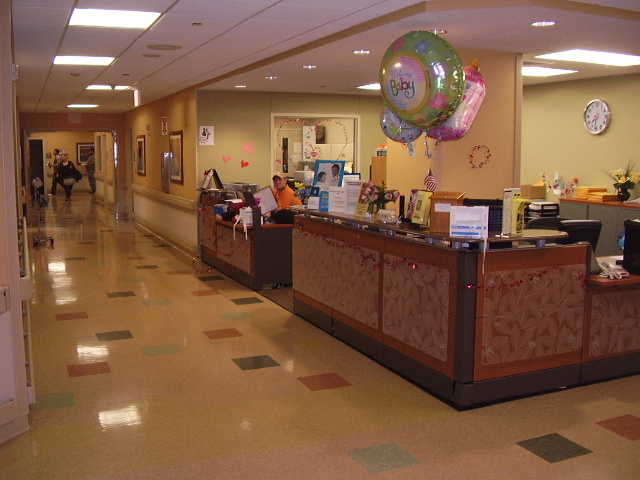
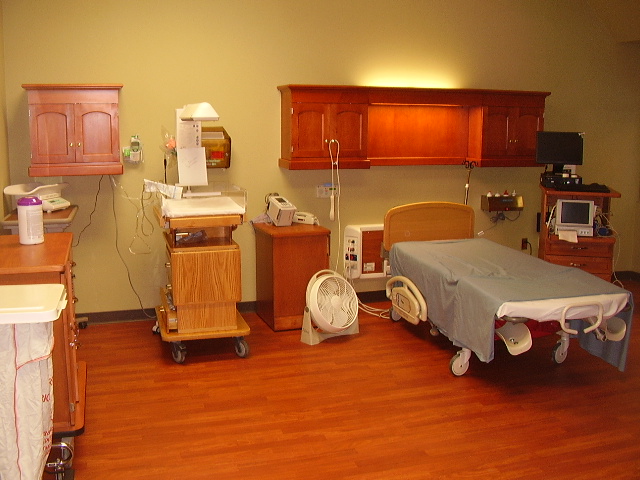
This design/build project involved the renovation and upgrade of the approximately 40,000 SF on the third floor of Evans Army Community Hospital which presently houses an existing Women’s Health Unit containing Labor & Delivery and Postpartum services and temporary Information Management Directorate (IMD facilities. In addition, approximately 5,100 SF on the facility Service Level was upgraded for the IMD relocation from the third floor. A comprehensive phasing and transition plan was required to maintain medical services through-out the construction period. The phasing plan also accommodated schedules for surgery, intensive care and patient rooms on floors above and below the third floor work areas. The LDR/P unit provided a family-centered birth experience to include antepartum, intepartum and postpartum care.
Evans Army Community Hospital, Fort Carson, Colorado
Client
Fort Carson
Date
June 2020
Category
Construction
Related Projects
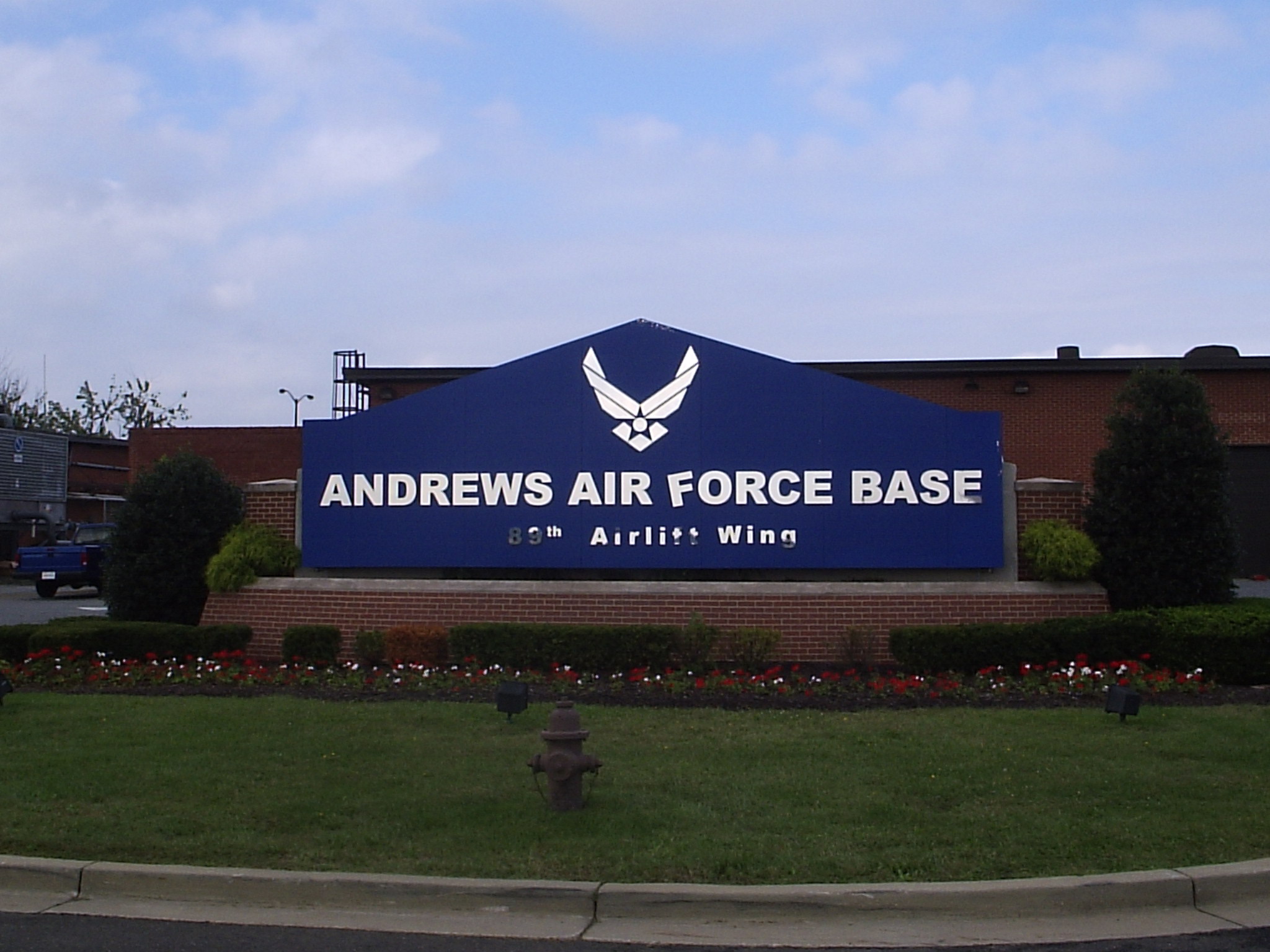
Andrews Air Force Base, Maryland
This project consisted of the removal and replacement of approximately 125,000 square feet of 14” thick poured-in-place concrete pavement.
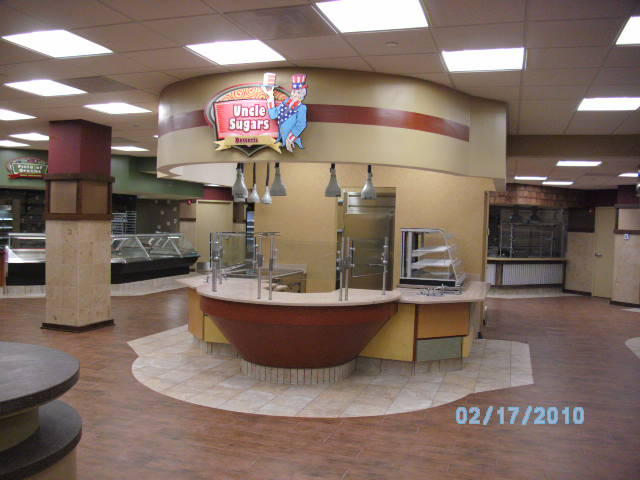
Carl R Darnall ACH; Ft. Hood, TX
Welcome to the new generation of dining facility design for the Army Medical Department. This Project was to upgrade Nutrition Care Directorates located at Fort Campbell.
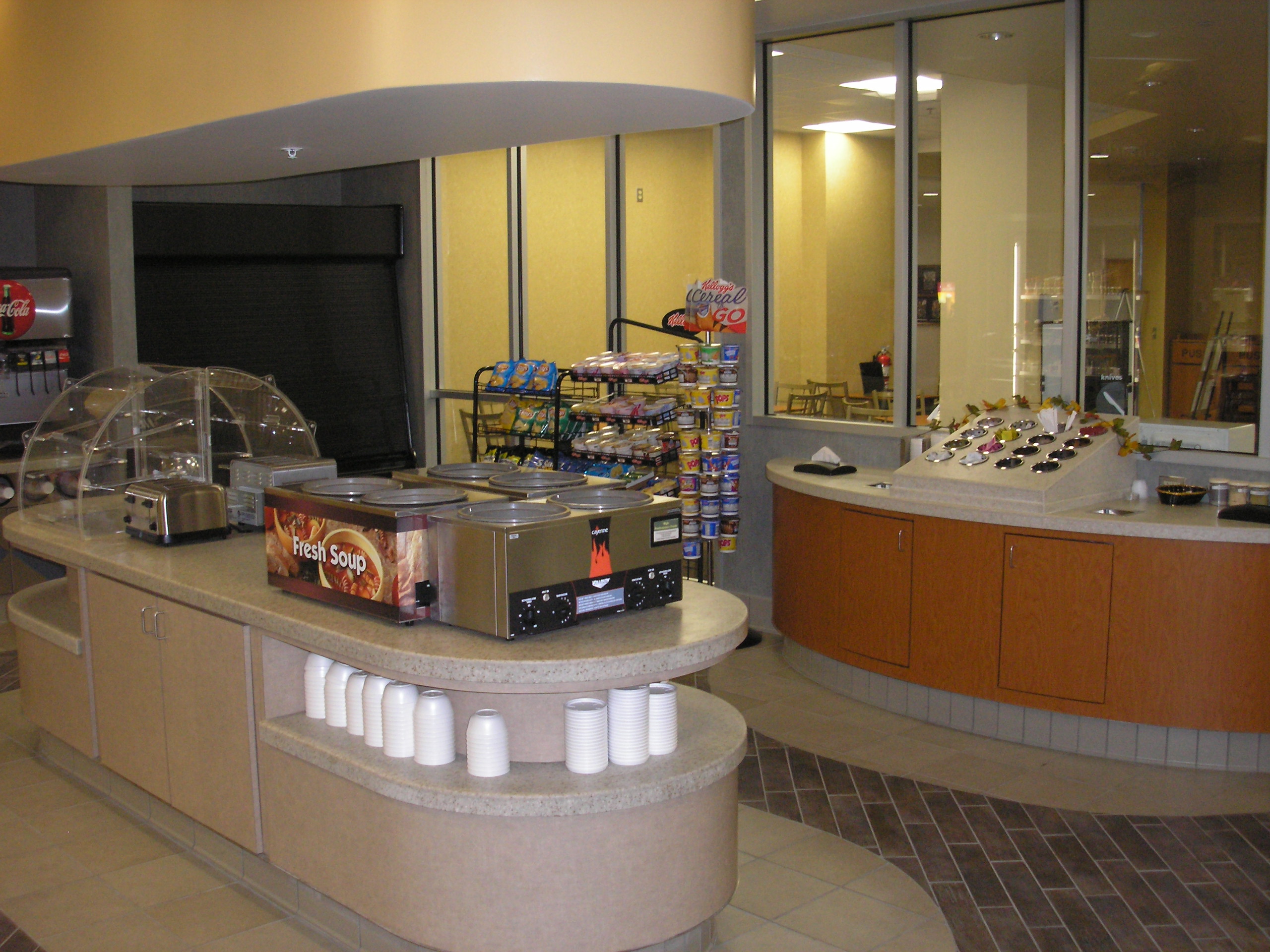
McDonald ACH Ft. Eustis NCD
This Project was to provide a Site Survey Report, Type III Work Plan and Renovation of Nutrition Care Directorates located at Fort Campbell.
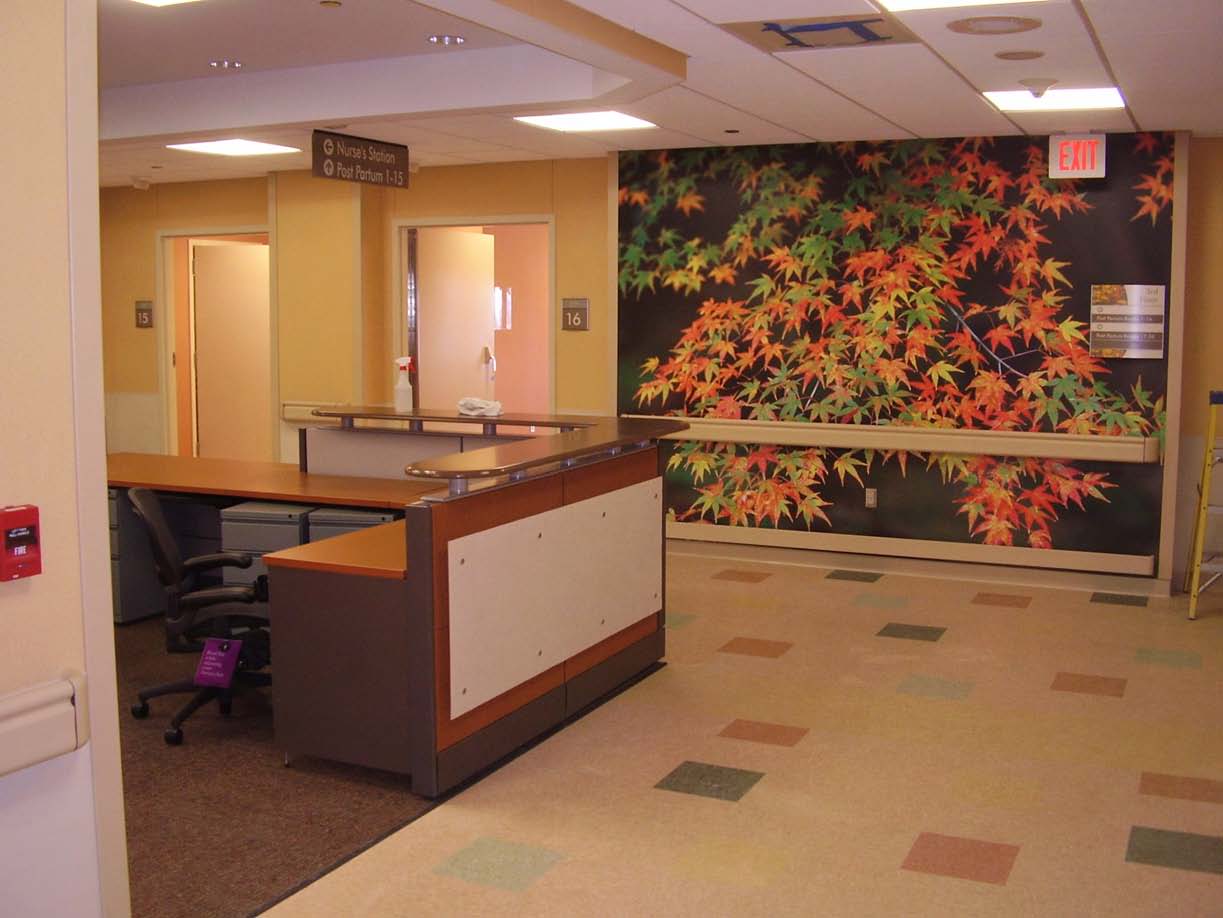
Evans Army Community Hospital, Fort Carson, Colorado
This design/build project involved the renovation and upgrade of the approximately 40,000 SF on the third floor of Evans Army Community Hospital.
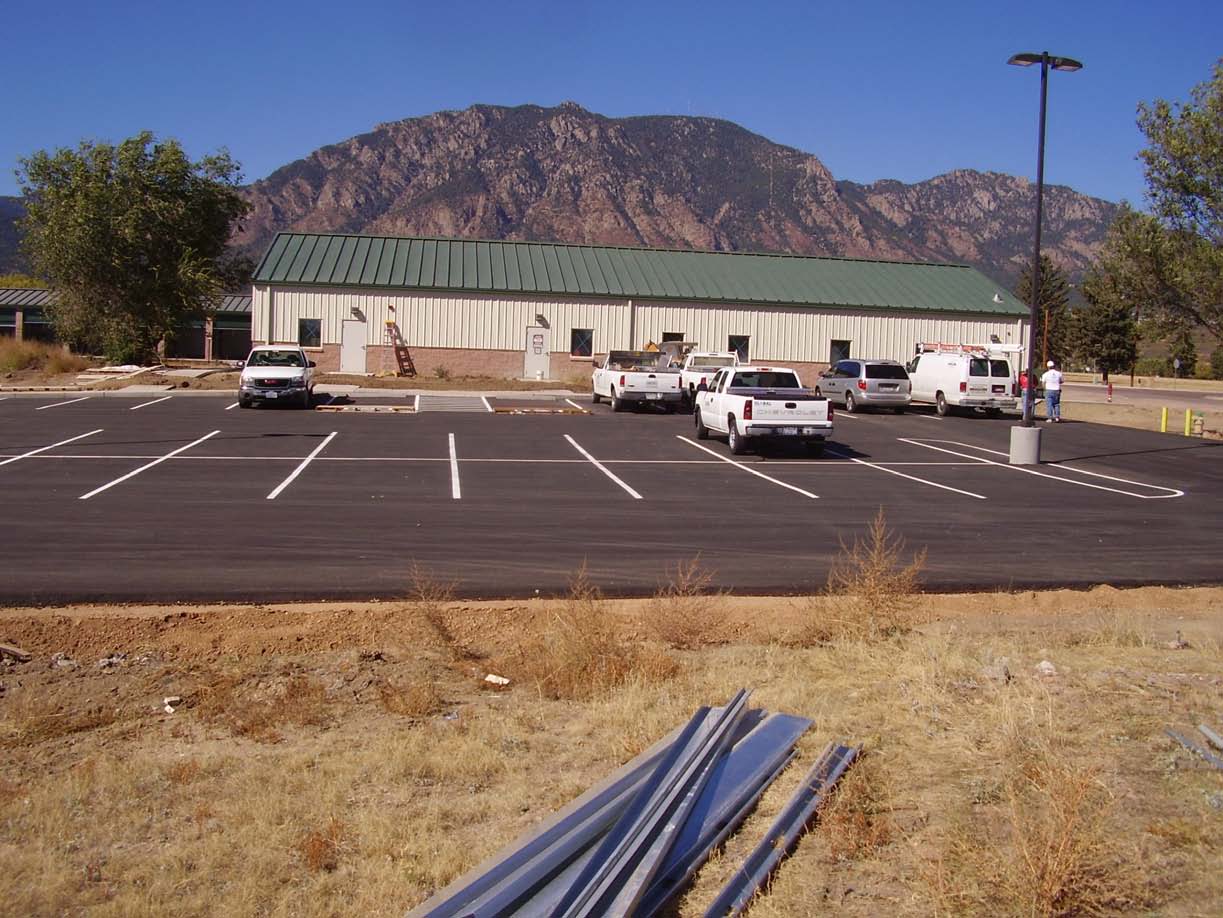
Design/Build Veterinary Clinic, Fort Carson, Colorado
The scope of this project was to design build a new 5500 SF Veterinary Clinic. The new facility features state of the art surgical suites and five exam rooms.
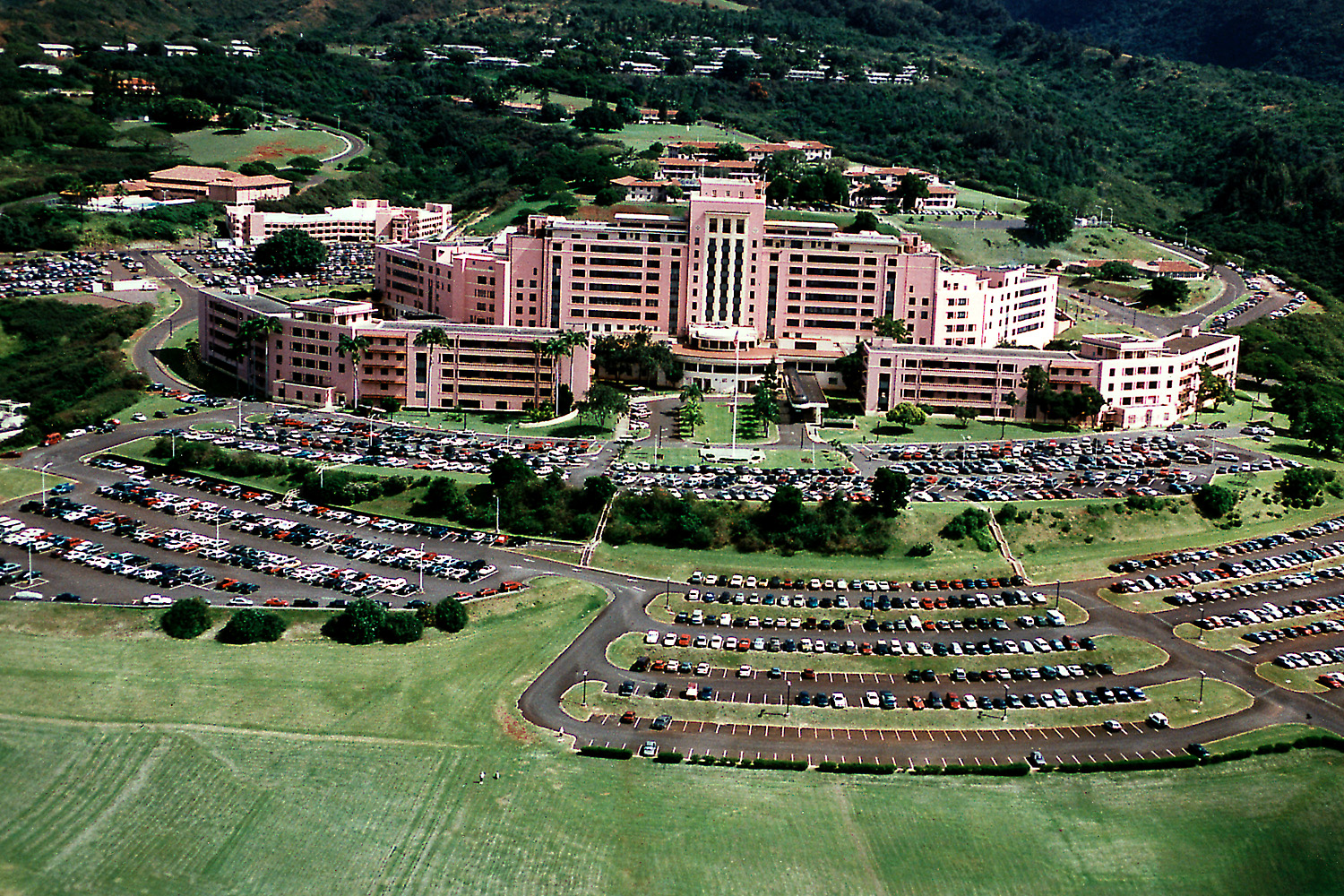
Tripler Army Medical Center, Hawaii
This Project scope was to Provide a Site Survey, Type III Work Plan and Construction to Replace two existing engine generator sets with three 2,250 Kw generators

