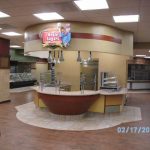Our extensive resume is comprised of over 3,500 projects completed
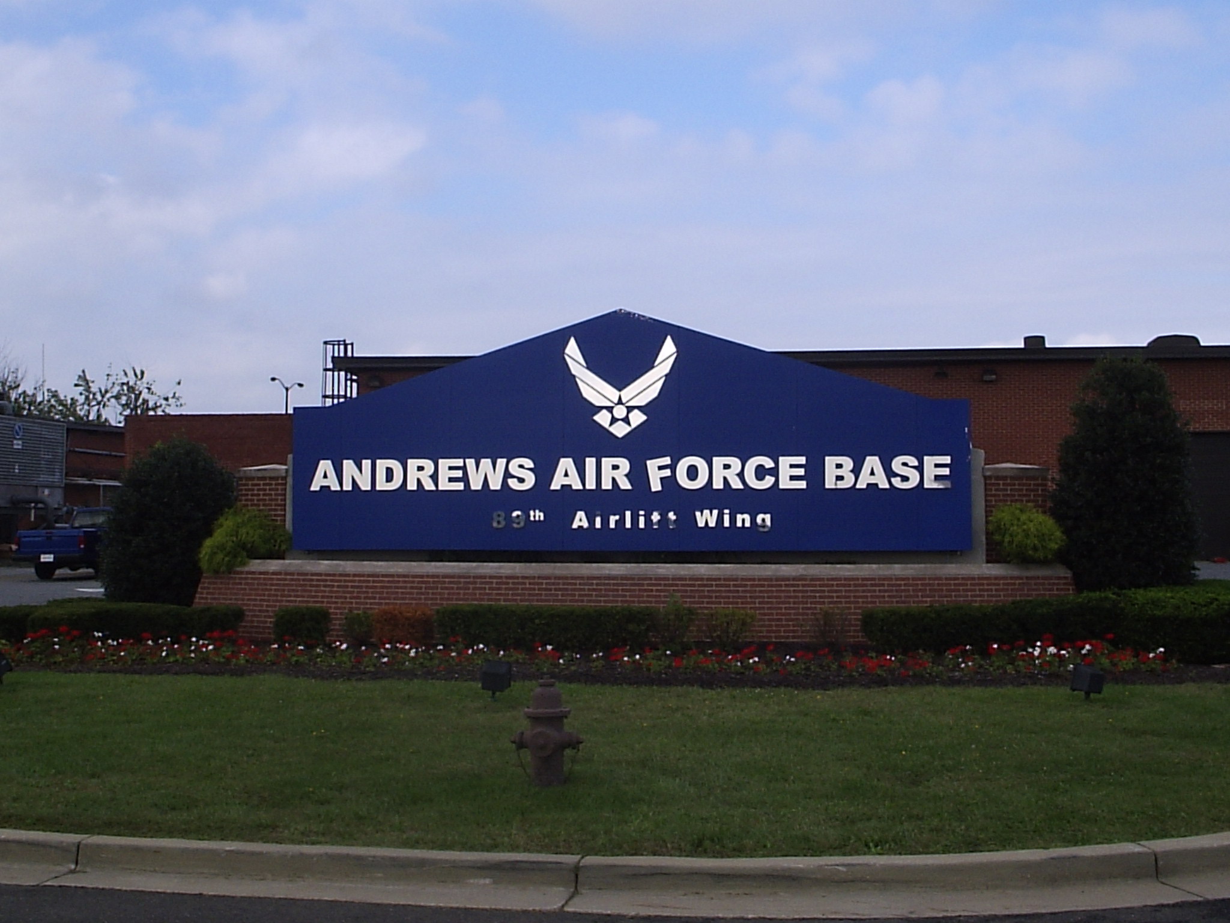
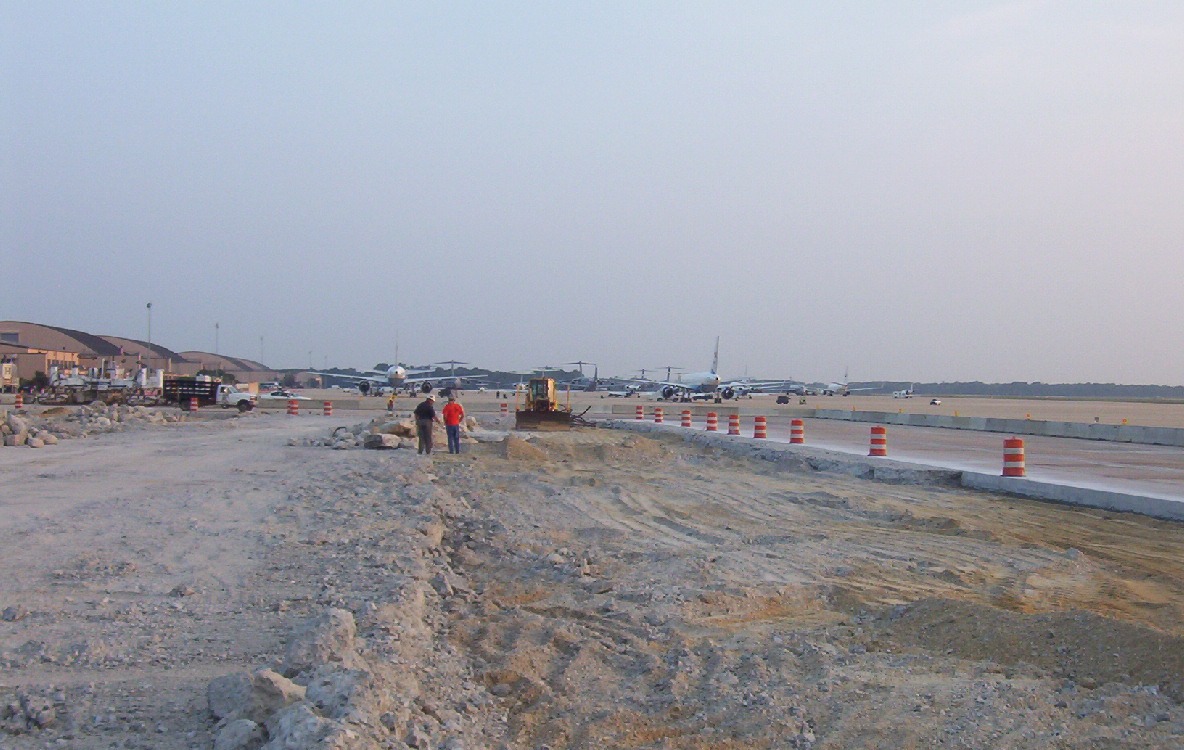
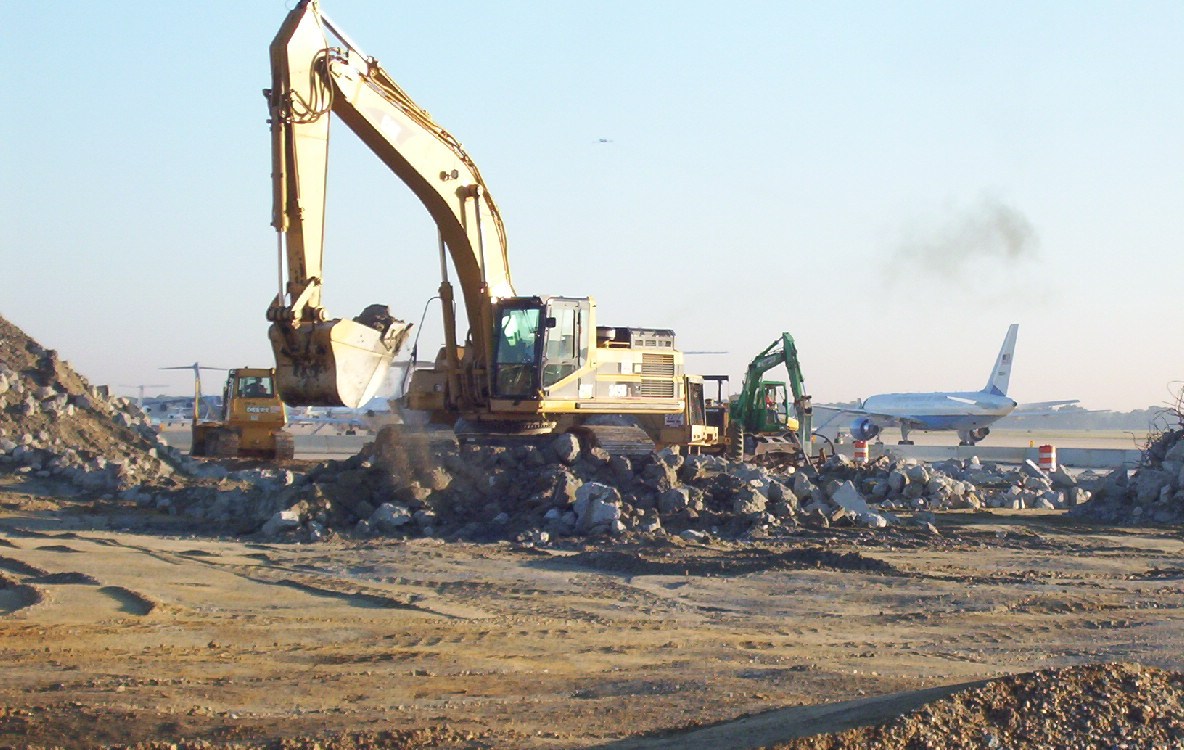
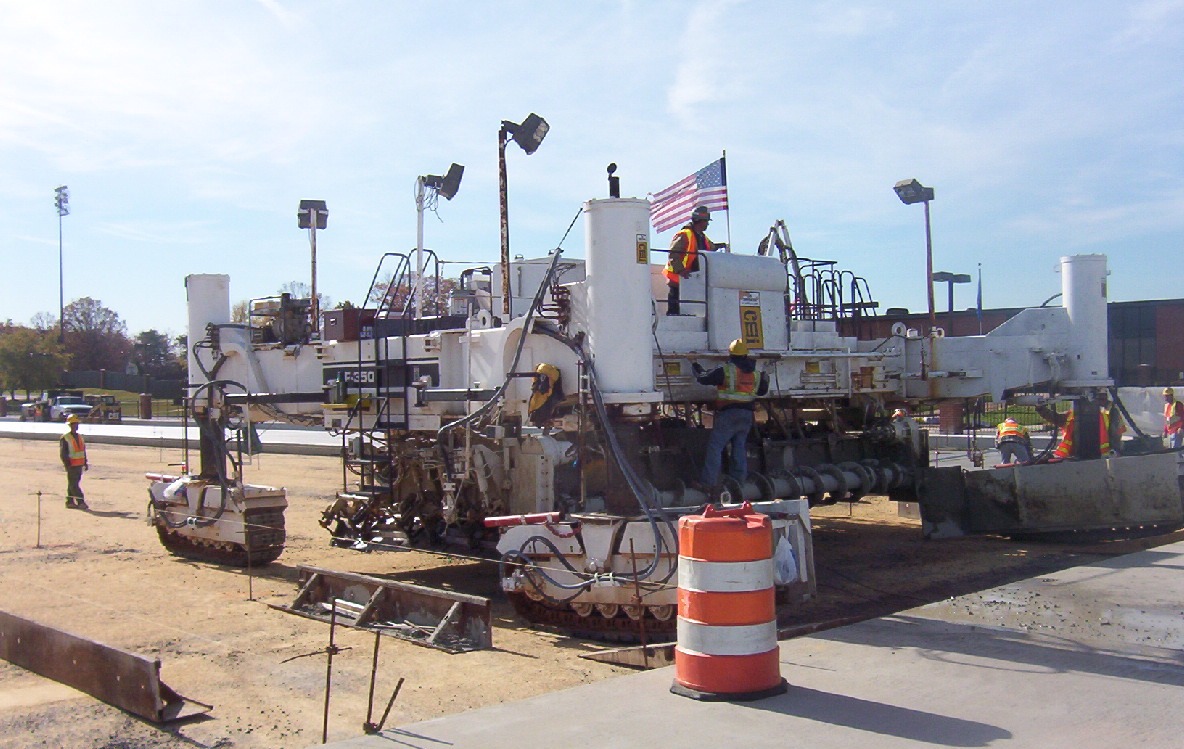
This project consisted of the removal and replacement of approximately 125,000 square feet of 14” thick poured-in-place concrete pavement for the southern portion of Taxiway Whiskey and the adjacent apron normally used by Air Force One and support aircraft as a temporary parking area while loading and off-loading high-profile passengers. This project also included the installation of a storm water management system at the infield to filter surface storm water from the air field, reducing the flow of surface water containing sediments from being discharged directly into the existing storm water system. Safety was a high point of interest on the project, which resulted in no lost time because of safety issues or restraints.. Due to the strict concrete specifications and the high security checks to enter the base, Global set up a temporary batch plant on base located a half mile from the project site.
Andrews Air Force Base, Maryland
Client
US Air Forces
Date
June 2020
Category
Construction
Related Projects

Andrews Air Force Base, Maryland
This project consisted of the removal and replacement of approximately 125,000 square feet of 14” thick poured-in-place concrete pavement.
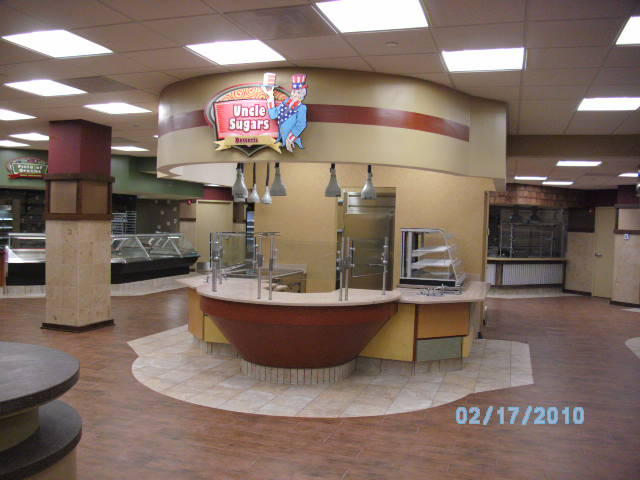
Carl R Darnall ACH; Ft. Hood, TX
Welcome to the new generation of dining facility design for the Army Medical Department. This Project was to upgrade Nutrition Care Directorates located at Fort Campbell.
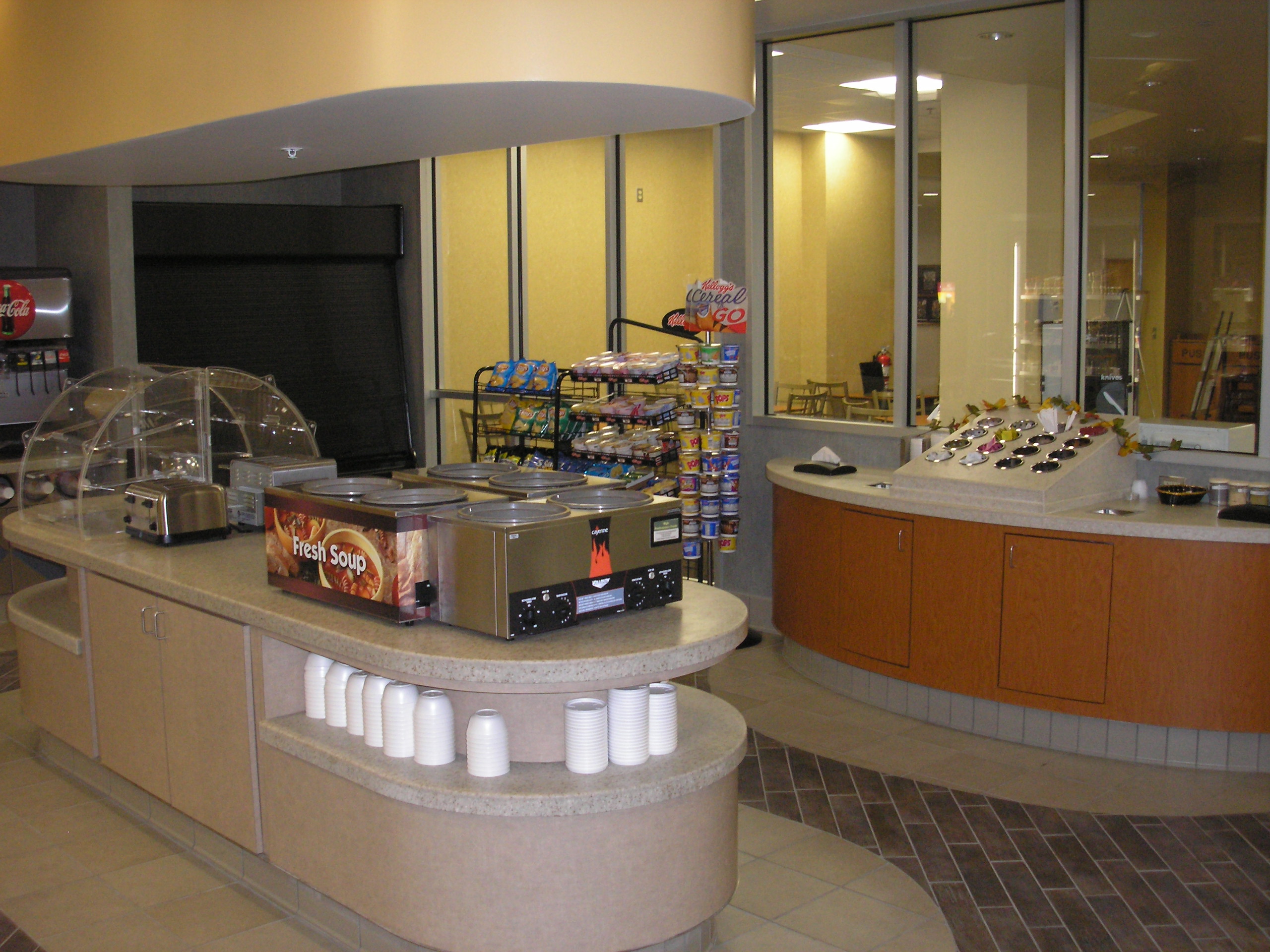
McDonald ACH Ft. Eustis NCD
This Project was to provide a Site Survey Report, Type III Work Plan and Renovation of Nutrition Care Directorates located at Fort Campbell.
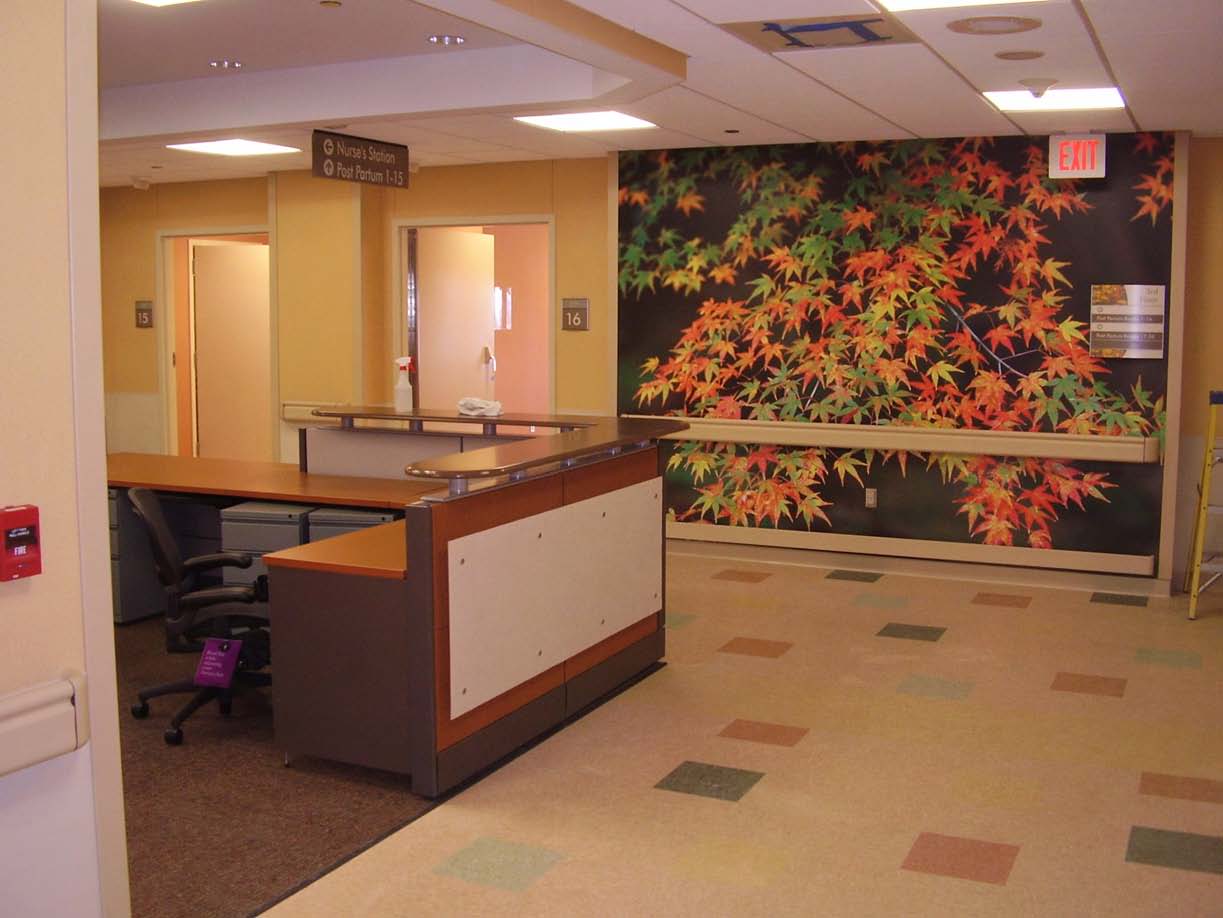
Evans Army Community Hospital, Fort Carson, Colorado
This design/build project involved the renovation and upgrade of the approximately 40,000 SF on the third floor of Evans Army Community Hospital.
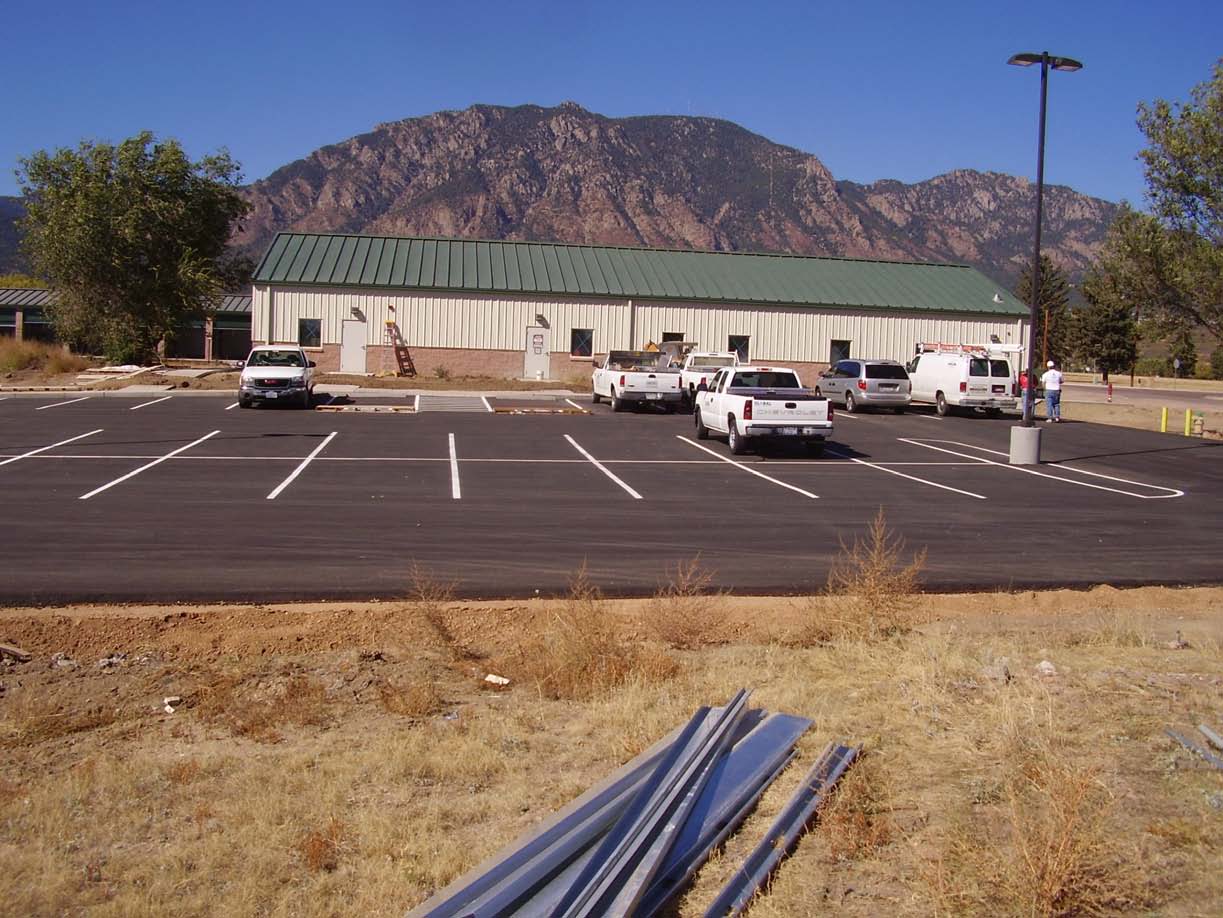
Design/Build Veterinary Clinic, Fort Carson, Colorado
The scope of this project was to design build a new 5500 SF Veterinary Clinic. The new facility features state of the art surgical suites and five exam rooms.
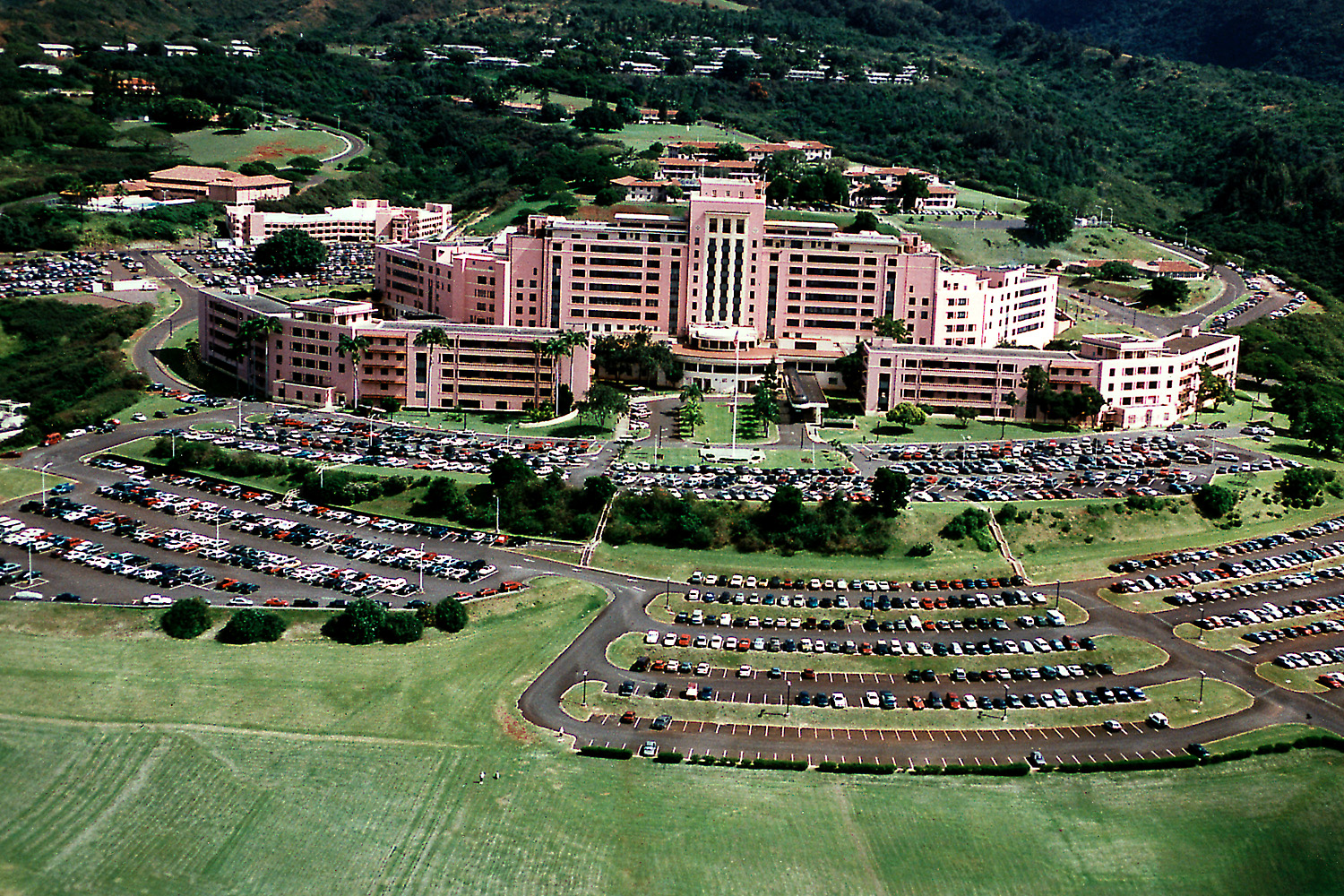
Tripler Army Medical Center, Hawaii
This Project scope was to Provide a Site Survey, Type III Work Plan and Construction to Replace two existing engine generator sets with three 2,250 Kw generators

